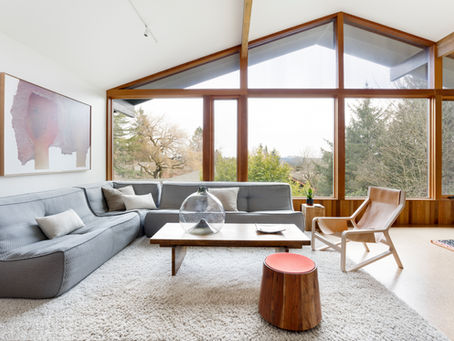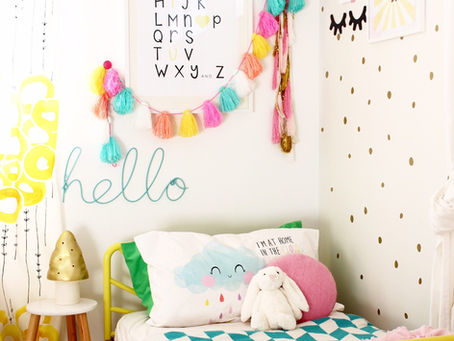top of page
Search


Reveal: SW Modern Final Kitchen Design
It's time to finally reveal the SW Modern kitchen! It's been awhile, (we've had a very busy start to the fall, hurray!) but we're so...
Tamara Wise
Oct 10, 20193 min read


Reveal! Funshine Girls Room Install & Styling
If you've followed along on our journey of space planning & designing the Funshine Girl's Room, then you'll be excited to see the final...
Tamara Wise
Aug 14, 20193 min read


Before: SW Modern Kitchen & Preliminary Design
As much as we LOVE historic homes and restoring/maintaining the original design, sometimes you do have to throw in the towel. Sometimes,...
Ryan Harkrider
Aug 7, 20192 min read


Reveal: Furnishing + Styling the SW Modern Living & Dining Room
Our first task when we started the SW Modern Home project was to help furnish the living room and dining room area. The family was...
Tamara Wise
Jul 25, 20194 min read


Reveal: Introducing a Sleek Update for a SW Modern Home
This week we are excited to introduce you to an amazing project - updating this beautiful mid- century home for a lovely family in the SW...
Tamara Wise
Jul 3, 20192 min read


Behind the Scenes: The (Schematic) Design for Our Children's Boutique
We've been talking about our work for a children's clothing boutique in NW Portland. Today we show the Schematic design! But what does...
Ryan Harkrider
Jun 27, 20194 min read


Behind-the-Scenes: Designing the Funshine Girl's Room
Now comes the fun part! Just to recap on the design story for the Funshine Girl's room thus far: a few weeks ago, we introduced this...
Tamara Wise
Jun 20, 20193 min read


Behind the Scenes: Furniture for a Children's Boutique
We love love love designing for kids. Hands down children's spaces are the most creative, sweet, daring and just plain fun! For our...
Ryan Harkrider
Jun 12, 20192 min read


Behind-the-Scenes: Funshine Girl's Room Before Photos & Space Planning
For those of you following along, a couple weeks ago, we introduced a super fun little girl's room we are designing for a long time...
Tamara Wise
Jun 6, 20192 min read


Behind the Scenes: Space Planning a Children's Boutique
If you're just joining in, we've been talking about our design process for a new children's consignment boutique in NW Portland. We've...
Ryan Harkrider
May 30, 20193 min read


Behind-the-Scenes: Intro to the Funshine Girl's Room Project!
We are super excited to share our design process for a sweet little girl's room that is currently in the works! We will be sharing this...
Tamara Wise
May 23, 20192 min read


Behind the Scenes: Children's Boutique Before Photos
Last week we talked about our design inspiration for a new children's boutique opening in less than 30 days (yikes!) After getting the...
Ryan Harkrider
May 16, 20192 min read
bottom of page
