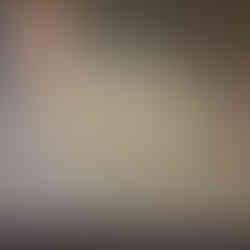Behind the Scenes: Space Planning a Children's Boutique
- Ryan Harkrider
- May 30, 2019
- 3 min read
If you're just joining in, we've been talking about our design process for a new children's consignment boutique in NW Portland. We've looked at inspiration images and photos of the suite in its current state (what we call 'as-builts.') Now it's space plan time!

Inspiration Photo: Mapamundi Shop
Before Photos of Cloverdilly Kids Space
Where should everything go? This is a fun puzzle we've all played: from your childhood bedroom to first apartment, we've all shoved furniture around the room trying to find that 'perfect' spot. We'll let you in on a trade secret: there is no *perfect* spot. Everything has benefits and disadvantages and the options in between are endless. As designers, we research and study your lifestyle, habits, hobbies, likes and dislikes to find the 'perfect' that works best for you.
For the record, this is how designers 'push furniture around the room:'

We use pages and pages (and pages!) of trace paper to diagram/map out/plan spaces. We look at:
Lighting: how intense will the sun be/not be through those huge windows? What direction is the store facing? What sorts of lighting are needed? Task? Ambient?
Adjacencies: where can the play area go that is safely removed from the front door? Where should the display vs. the counter be located in terms of the front door?
Square footage: how big/small does each area need to be?
Circulation: can you easily walk around the store from zone to zone? Can an employee easily move behind the counter? What about two employees? Can they both work and move behind the counter together?
Our client had a few items that were coming to the space with her. We had to plan for these as well:

Mannequins are perfect for a table-top display of merchandise!

Here's that awesome DIY spirit! Our client was in the process of repainting this dresser herself when she sent this photo. Check out the sweet ladybug knobs!
So after going through half a roll of trace paper, we landed on this plan:

Which, after drawing it up on the computer, looked like this:

Why was this the plan we decided on?
Counter + B.O.H. (back of house):
- As you walk into the store, the counter is easily visible and accessible without being too 'in your face.' There's still plenty of room to move and not bump into anyone waiting in line. The B.O.H. corner allows for storage and privacy and has the added bonus of keeping the electrical panel away from shoppers.
Display:
- Got to use those huge windows! The sweet dresser can go here with some of the table-top mannequins. With such small square footage, we all know that dual purpose is everything. This will not only attract visitors, but display merchandise and store additional inventory in the drawers. The giant wall on the west side is perfect for the main inventory display. Additional tables for folded display breaks up this space. A smaller, similar wall is used on the east side too.
Play Area:
- Safely tucked in the back by the counter. Toys and books for sale can be used to populate this area and make for happy little visitors.
Stay tuned for furnishings! What easy-to-use system did we find for all the inventory display? Also links to the cutest baskets and play tables ever!
#CloverdillyKids #kids #consignmentshop #oregonretaildesign #retaildesignportland #retailportland #children39sboutique #children #retaildesign #behindthescenes #commercialproject #pacificnorthwestdesign #commercialdesign #PDX #retailboutique #awid #oregoninteriordesign #interiordesignportland #anniewiseinteriordesign #portlandinteriordesign












Comments