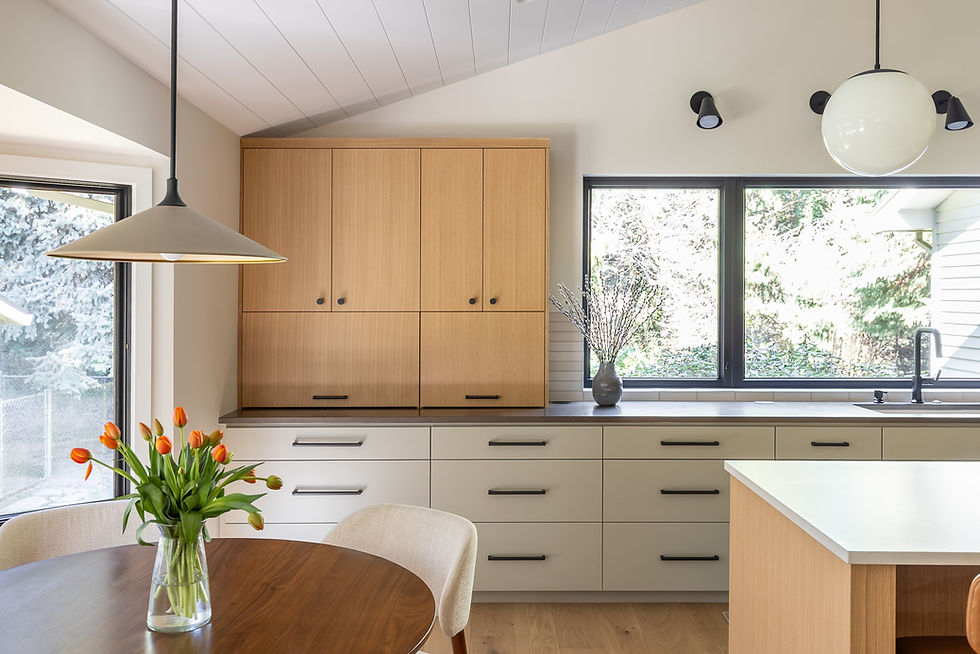Project Reveal: Montavilla MCM
- Tamara Wise
- Nov 1, 2024
- 1 min read

Our clients had a lovely home in the Montavilla neighborhood of Portland but needed their kitchen and three bathrooms (primary, child's bath and guest bath) updated. Their cool style could be seen in their furnishings and artwork and they wanted to bring that aesthetic into each of these spaces.


By converting a double-sided fireplace into being single-sided, we were able to create an entirely new storage wall in their kitchen for a coffee/tea station as well as general pantry storage.






An existing soffit in the kitchen was removed, creating one continuous plane from the dining area into the kitchen, truly making the space unified. White oak and white cabinetry combine for a fresh, light and modern palette with pops of color in the backsplash and bar stools.






The primary bath was entirely reconfigured to create a private sanctuary with terracotta floors and a reeded oak floating vanity.










Both their child's bath and their guest bath were refreshed with new storage and combinations of classic and contemporary colors and materials.








Don't you just love it?!! It's so cute, right?!!
Photos by Meagan Larsen




Comments