Project Reveal: Memorial Park Cabin
- Tamara Wise
- Jul 17, 2025
- 1 min read
Wise Design was brought on to help with this single family home, transforming a blast-from-the-past cabin into a modern home.

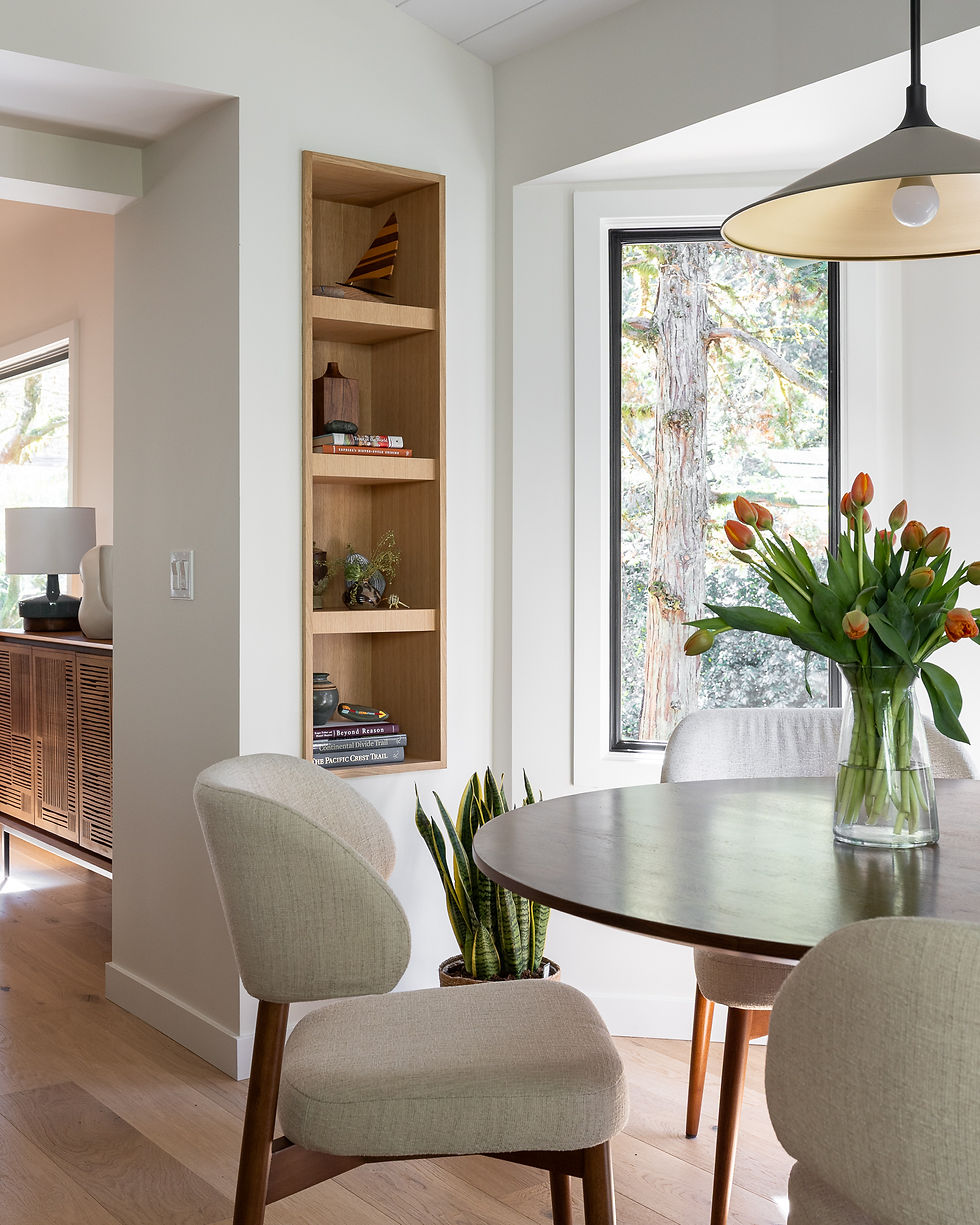
Collaborating with Sasquatch Architecture and construction by Owen Gabbert/Clarkbuilt, we focused on the public spaces of the home: the kitchen, dining nook, living room and entry.

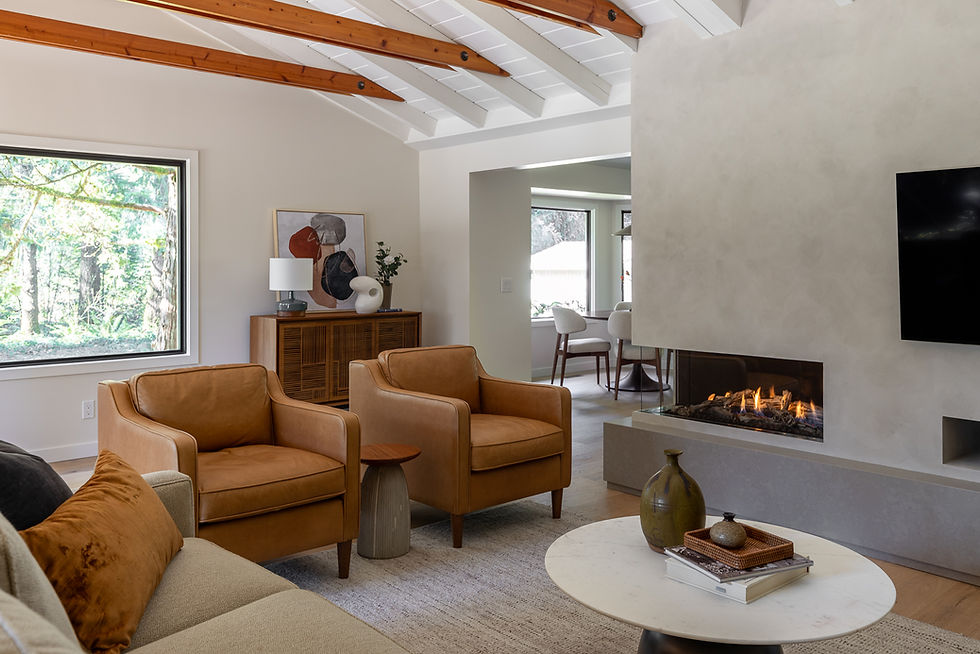
Our client wanted the space to feel as open as possible so a striking new double-sided fireplace was centered between the kitchen and living room.

In the kitchen, knotty pine trim and cabinetry were removed with the layout completely reworked to accomodate a mix of new and modified cabinetry.


The updated design combined rift-sawn white oak and painted cabinets, with the existing lower cabinetry modified to accommodate soft-close drawers and refinished to match the new casework.
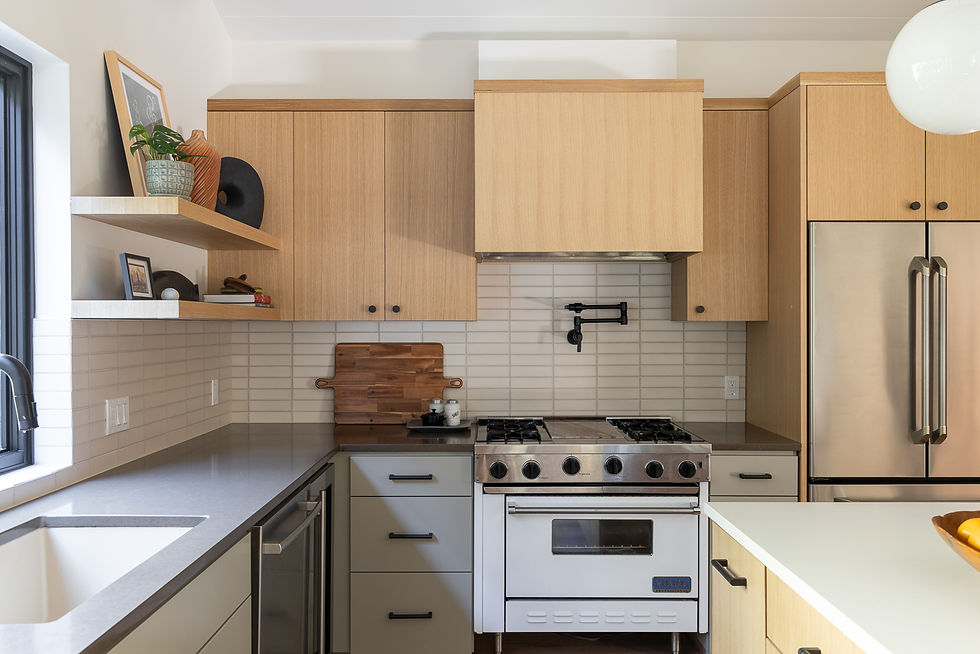
Structural changes were key to opening up the space. The kitchen ceiling framing was removed and replaced with a vaulted ceiling supported by a new beam.
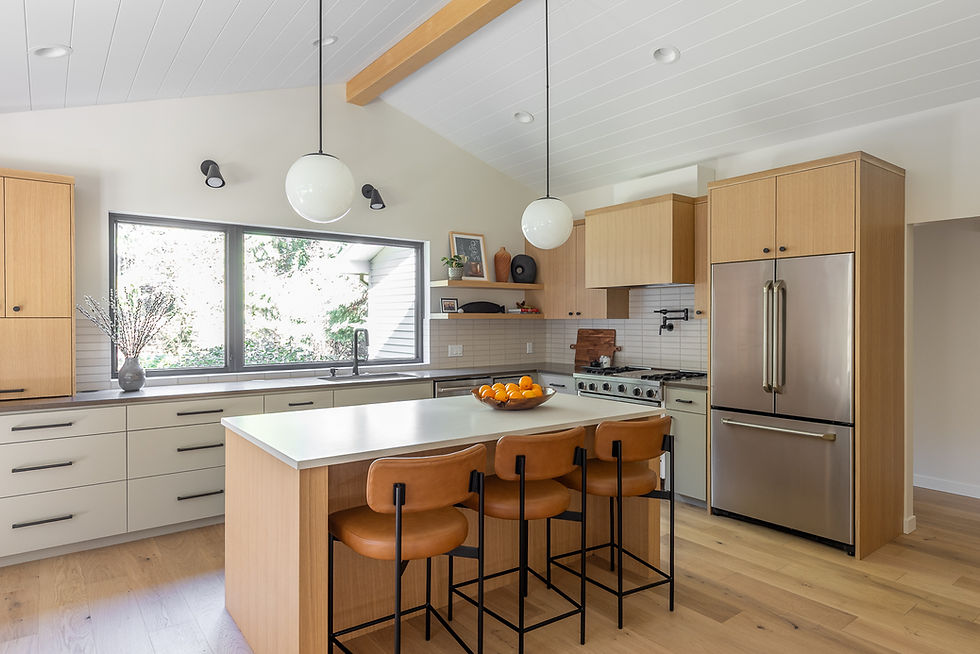
An older wood stove and chimney were eliminated, widening the connection between the kitchen and living room. A larger kitchen window was installed to enhance natural light, making the entire home feel brighter and more expansive.

New oak flooring, passage doors, casework and paint transformed the space to feeling clean, crisp and allowing the beautiful forest beyond to shine.
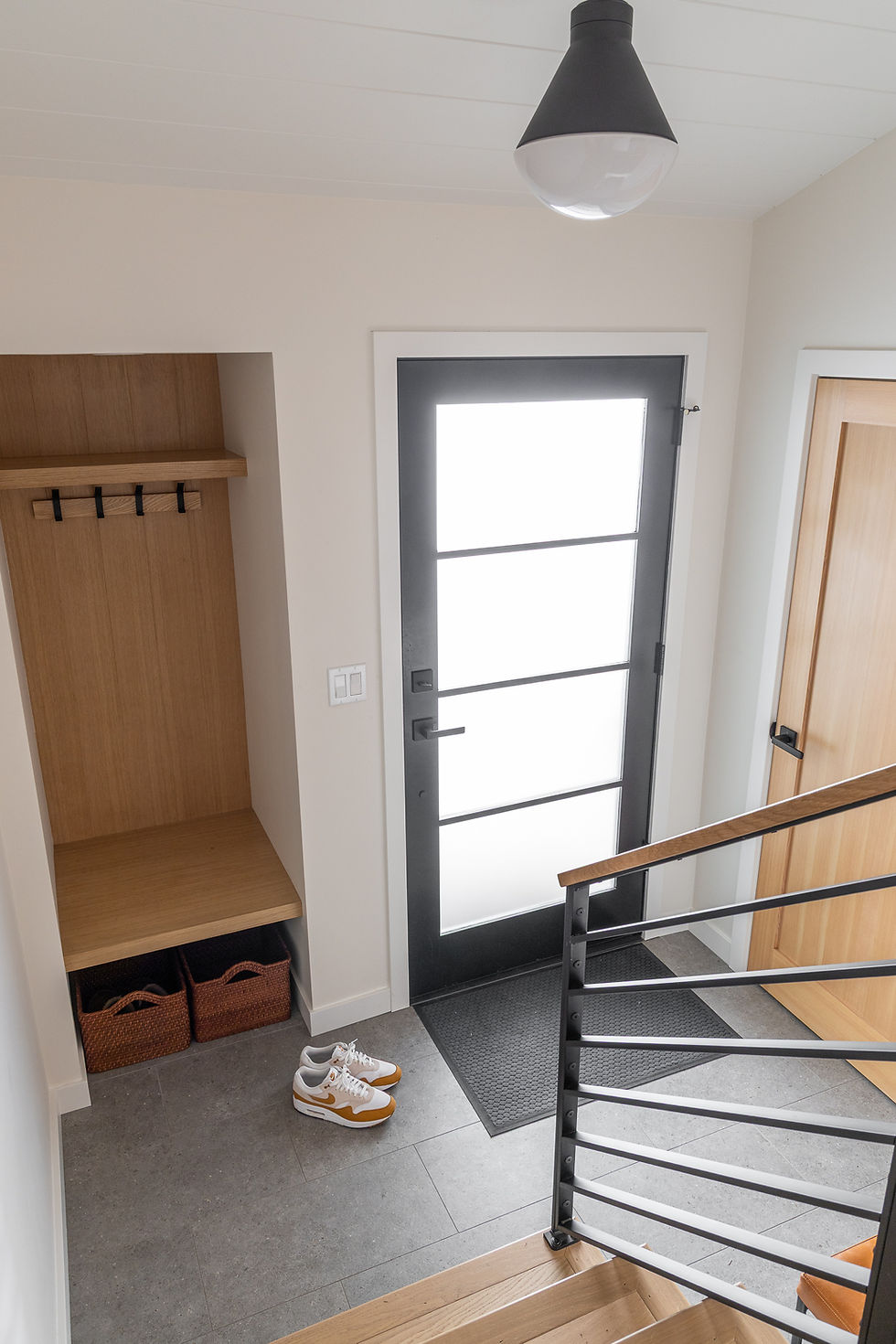

Photos by Seppi Reda

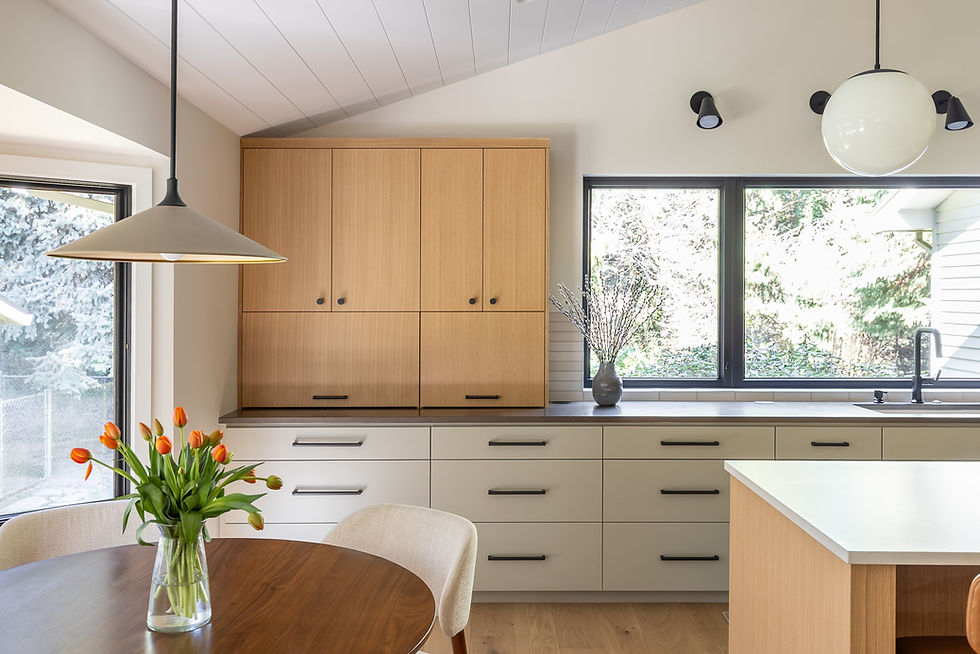

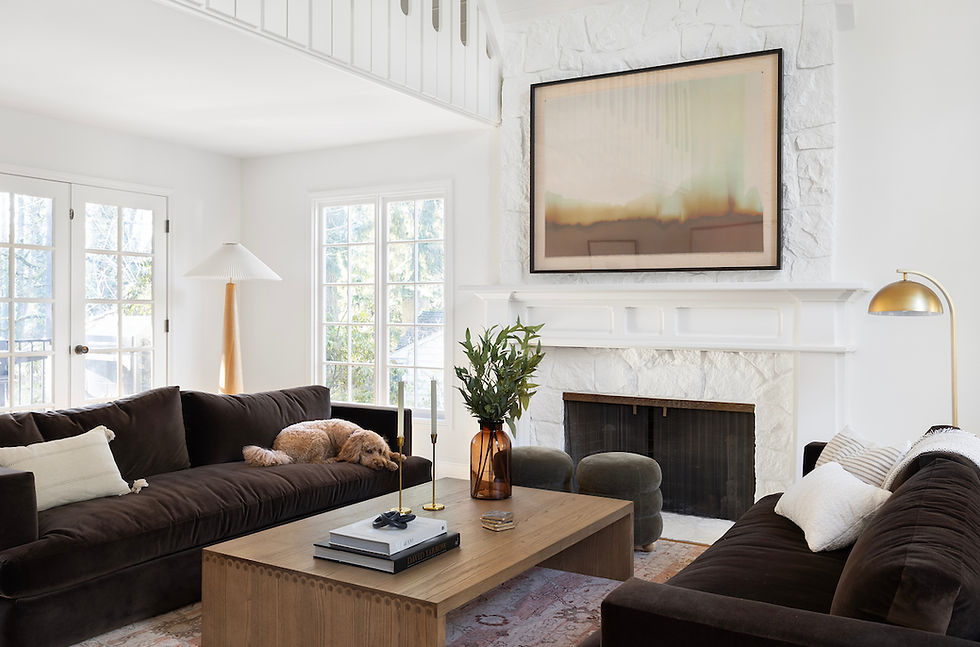

Comments