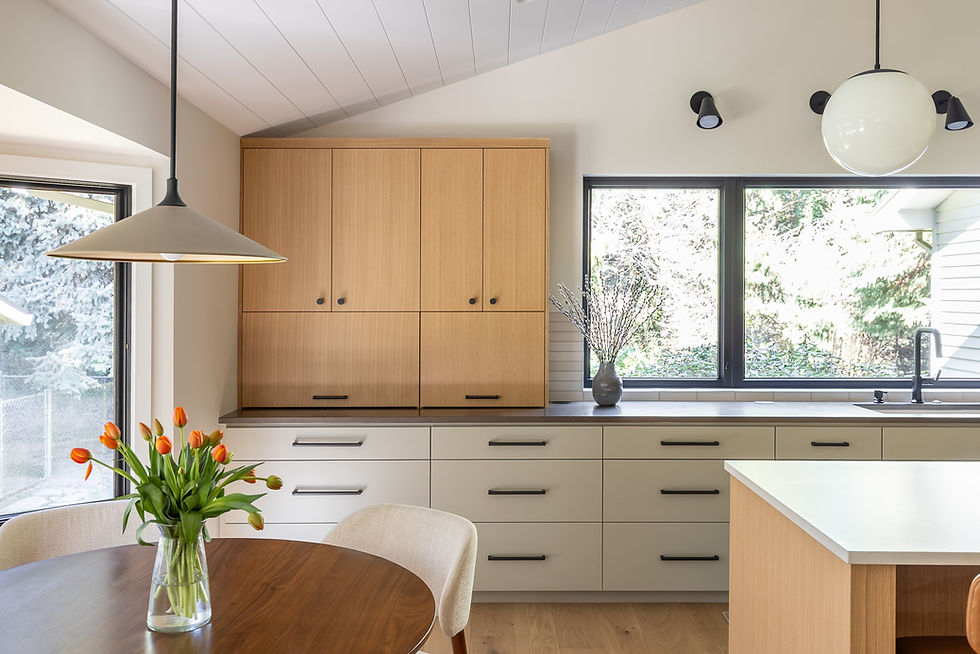Project Reveal: Cedar Mill Modern
- Annie Wise
- Oct 23, 2025
- 2 min read
Updated: Nov 11, 2025
BASEMENT RENOVATION + FLEX ROOM FURNISHING
At Wise Design, we recently had the pleasure of working with a young family in Cedar Mill to redesign their basement. The space was lacking warmth and personality, and it needed more storage solutions.

After listening to our clients' needs, we got to work reimagining the interior. We transformed the basement into a cozy family hangout space perfect for everyday living and hosting overnight guests. Partnering with Clarkbuilt and Portland Closet Company, we designed and implemented clever built-in and shelving solutions in the family room, flex room, and laundry room. The result? A functional yet inviting interior!
Creating a Multi-Functional Flex Room
The basement flex room needed to serve multiple purposes. It had to function as a guest room, workspace, and den. Our clients, both audiophiles, also wanted a relaxing space to listen to music and showcase their music collection. To maximize storage, we utilized an existing abutment wall and designed custom shelving for the family’s record collection.
The bump-out area became the perfect spot for a wrap-around sectional, ideal for lounging and enjoying music. We added a gorgeous wool rug from SMG Collective to soften the space and define the den area.
Opposite the seating area, we installed a Murphy bed system with a surprise interior. This provides a comfortable guest bed that can be tucked away when not in use, making the room even more versatile.


A Cozy Work and Vanity Nook
In a previously unused corner of the flex room, we designed a charming arch-shaped desk nook. This space doubles as both a workspace and a vanity for guests. We brought warmth with oak paneling and earth-toned paint. To add personality, we incorporated fun wallpaper from local artist Kate Blairstone.
Designing the Family Room
In the family room, we created a custom entertainment wall featuring a two-toned oak and green palette. This bold focal point draws the eye and adds character to the space. New oak slab barn doors cleverly hide the laundry room, which we outfitted with functional cabinetry.
We removed the existing LVP flooring throughout the basement and added carpet to soften the bedrooms. For the primary spaces, we opted for a grind-and-seal finish on the existing concrete floors, creating a fresh, modern look.


A Beautiful Collaboration
This project was a wonderful collaboration between all parties involved. It translated into a beautiful, unique basement that not only serves our clients' needs but also reflects their fun personality. We’re thrilled to have created a space where they can enjoy family time, entertain guests, and unwind.
Conclusion
In conclusion, transforming a basement into a functional and inviting space is a rewarding challenge. We love working with our clients to bring their visions to life. If you're considering a similar renovation, we’d love to help you create a space that’s perfect for your lifestyle!
Whether you need a cozy family hangout or a multi-functional flex room, we’re here to assist you. Let’s make your dream space a reality together!




Comments