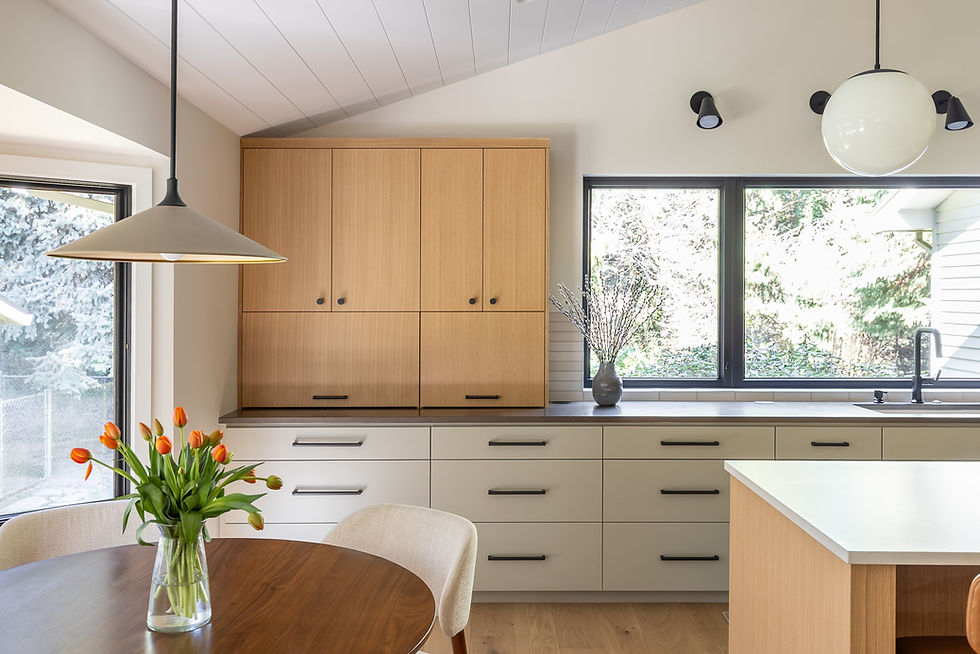Before: SW Modern Kitchen & Preliminary Design
- Ryan Harkrider
- Aug 7, 2019
- 2 min read
As much as we LOVE historic homes and restoring/maintaining the original design, sometimes you do have to throw in the towel. Sometimes, it's not worth saving. (But please don't take out that original built-in! I said 'sometimes!')
The SW Modern home's kitchen was original to the house. Our clients discussed how they had some big plans for it initially: walls would be taken down, the dining and kitchen would merge into one, etc. However, as they went through the conceptual process, they found that they actually liked the kitchen as-is. Open concept is desirable for many but it's not always the right answer. The kitchen felt comfortable, warm and cozy in its original footprint. And they were spot on: good rule of thumb is don't mess with architecture when it works.
However, this did not translate to the cabinets. They were not working. Our clients were living not only with inefficient storage but with doors/drawers that were literally falling apart. We knew it couldn't be salvaged and what's more, we knew we could come up with a new design that would honor the original look and feel our clients loved while also bringing the kitchen up to speed with the rest of the house's upgrades.

Sorry for the grainy photos! Somehow I have an iPhone and still manage to take the worst photos.


Annie had just found out that she was going to have her third baby when this photo was taken!
Visiting the space, we definitely picked up on the cozy vibes. However, we also found it a little dark. Homes here in SW Portland tend to have gorgeous views and the window over the sink was no exception. To bring in more light by making that window bigger! bigger! bigger! we also wanted to bounce all the natural light around with a solid wall of white cabinetry with integrated appliances and storage. Note to U.S. appliance makers: this isn't *just* a European trend. To contrast with the light and to keep that warmth, we knew wood was the way to go.


Inspiration for the SW Modern kitchen
So with keeping wood, white, clever storage and everything in its current location, here's the preliminary design for our SW Modern kitchen:


The integrated wall has a fridge on the left, a cabinet-within-a-cabinet (more on that later) in the center, wall ovens and then a large pantry on the far right. We also recommended that the opening between the kitchen and the dining be as opened up as possible. Previously there was a little pocket door separating the two spaces.

There's that HUGE window! Ooo! Love this so much!

The peninsula would have a waterfall island to allow for bar stools to be neatly tucked in. An induction stove is on the opposite side with an integrated hood above. Early considerations for materials included walnut, marble, a back-painted glass backsplash and cork flooring.
Up next: the REVEAL! See what changed! See what stayed!
#nwliving #oregonhome #cleandesign #swhills #minimaldesign #swmodern #caesarstonecountertops #moderndesign #portlandliving #behindthescenes #behindthescenes #beforephotos #quartzcountertops #nwhomedesign #kitchenrenovation #kitchenremodel #kitchencabinets #whitewall #portlandhome #PDX #oregonliving #beforeafter #anniewiseinteriordesign #awid #kitchendesign #modernkitchen




Comments