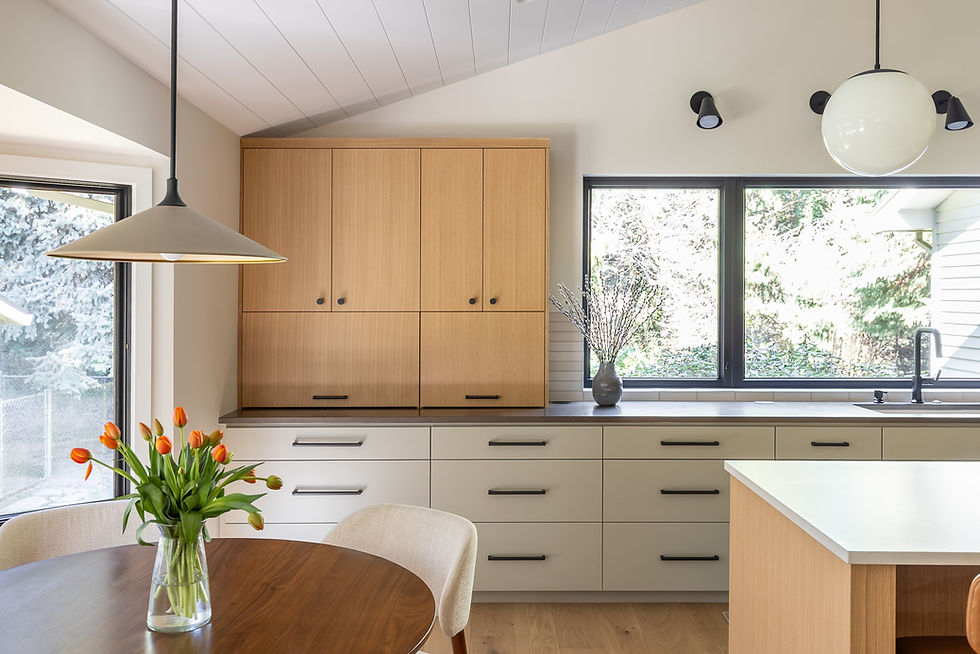Project Reveal: NW Nob Hill House Primary Bathroom & Bedroom
- Tamara Wise
- Sep 22, 2022
- 3 min read

The NW Nob Hill House clients are lovely repeat clients from a few years ago. We previously designed their living room, dining room, entryway & den space. Now they were ready to address their primary bathroom & kitchen remodels.
They had recently had plumbing issues in their primary bath and things were already partially demoed to open the walls for the plumbing lines. So the bathroom wasn't really useable when we had our first site meeting.
It was a small tricky space with an angled ceiling and entrances into both the bedroom & the walk-in closet. The current layout was not working as they only had an alcove bathtub without a shower and not enough storage.
As Built Layout

They wanted to eliminate the bathtub and add a shower. They also wanted a larger vanity with more storage space, however it wasn't a large room and the limitations of 2 doors and the angled ceiling made it a really tough space to layout!
After putting pen to paper, we came up with 2 possible layouts. Layout 1 moved the vanity into the current bathtub area which provided enough space for a double vanity. The toilet remained in its current position. The shower shifted over to the current vanity area and we replaced the swing door with a pocket door to eliminate the door swing. The size of the walk-in closet stayed the same in this layout.
Layout Option 1

Layout Option 2

For the 2nd layout, we pushed the wall between the bathroom & closet back to give more space for facing vanities as you walked into the bathroom. The toilet again stayed in the current location and the shower stayed in the location of the existing bathtub. In this layout they would lose a bit of space in the closet, but gain more space in the bathroom.
Our clients liked both of these options, but ultimately chose the 1st layout to avoid losing space in their closet. We were fully on board for that decision and started sourcing materials.

For the wall tile, we chose this beautiful Fireclay 2x8 tile in Overcast. We designed the tile to cover the entire back wall for a dramatic statement as you walk into the space. So lovely!

For the cabinetry, we had this beautiful custom vanity made by Kula Solutions in a quarter sawn cherry. We designed the vanity to have 6 drawers, with 2 larger in the middle for a lot of storage in this smaller space. Super functional & gorgeous!

For the mirrors we had custom Matte Black framed arched mirrors made by local metalsmith Jordan Hufnagel. They turned out so beautifully!

We paired the mirrors with stunning Ramona wall sconces from local Cedar & Moss and matte black plumbing fixtures and hardware to contrast with the wood vanity and tile.

For the flooring we selected a light, neutral large format porcelain tile from Pental (now Architectural Surfaces). It adds a lovely subtle texture to the space!

In the shower we brought the same soft & textural floor tile up the sides to create a light, bright and cohesive look throughout this small space. For the floor in the shower we selected a matching tile in a smaller mosaic size.

Contrasting plumbing fixtures in Matte Black add a bit of drama to the space and an elegant niche was carved out for all the shower essentials.

We really love the way this bathroom turned out! So lovely!

The adjoining primary bedroom got a little facelift with new paint to match the bathroom and new window coverings! So classic!


We hope you love the NW Nob Hill House Primary Bedroom & Bath. Stay tuned as we reveal the kitchen transformation from this project!




Comments