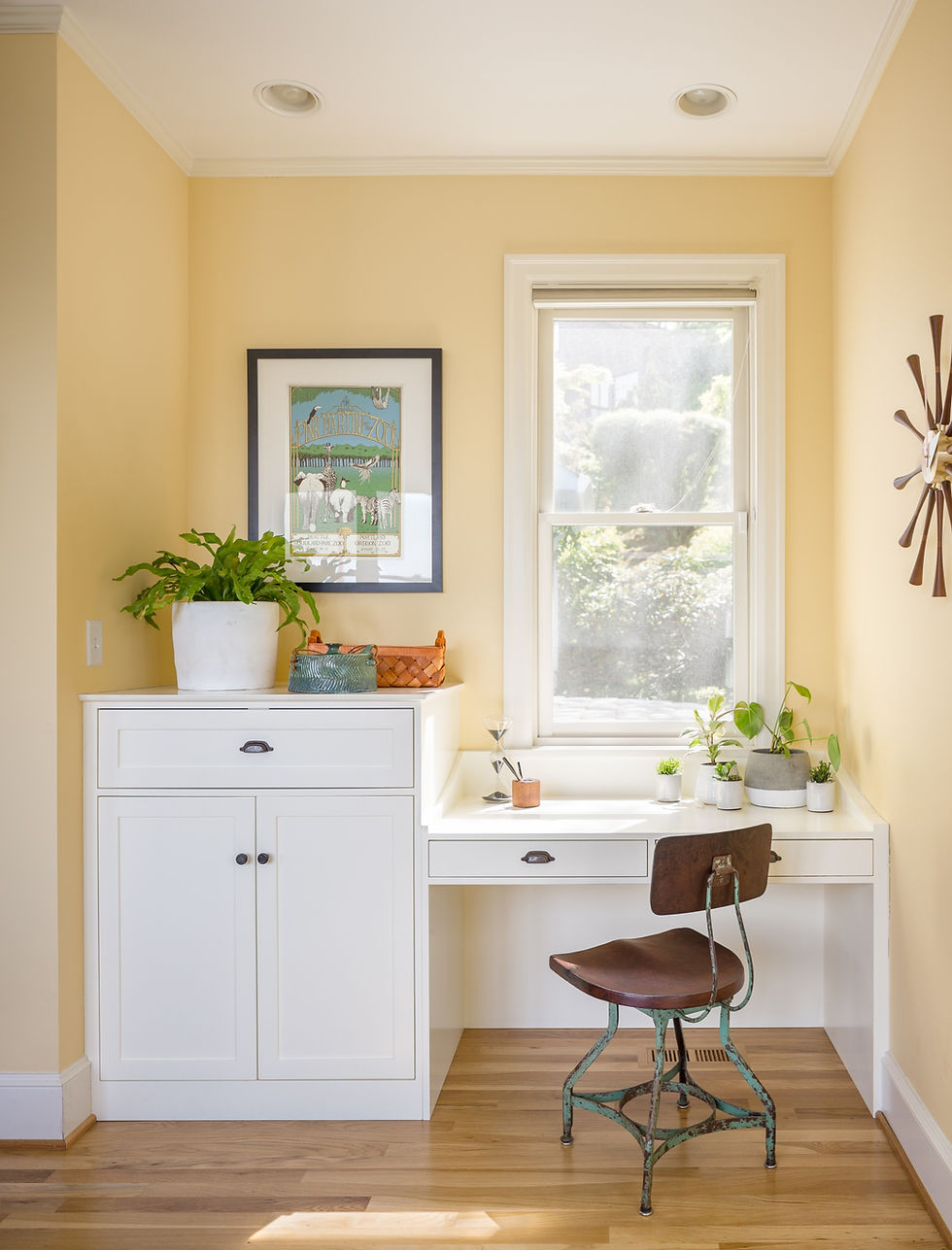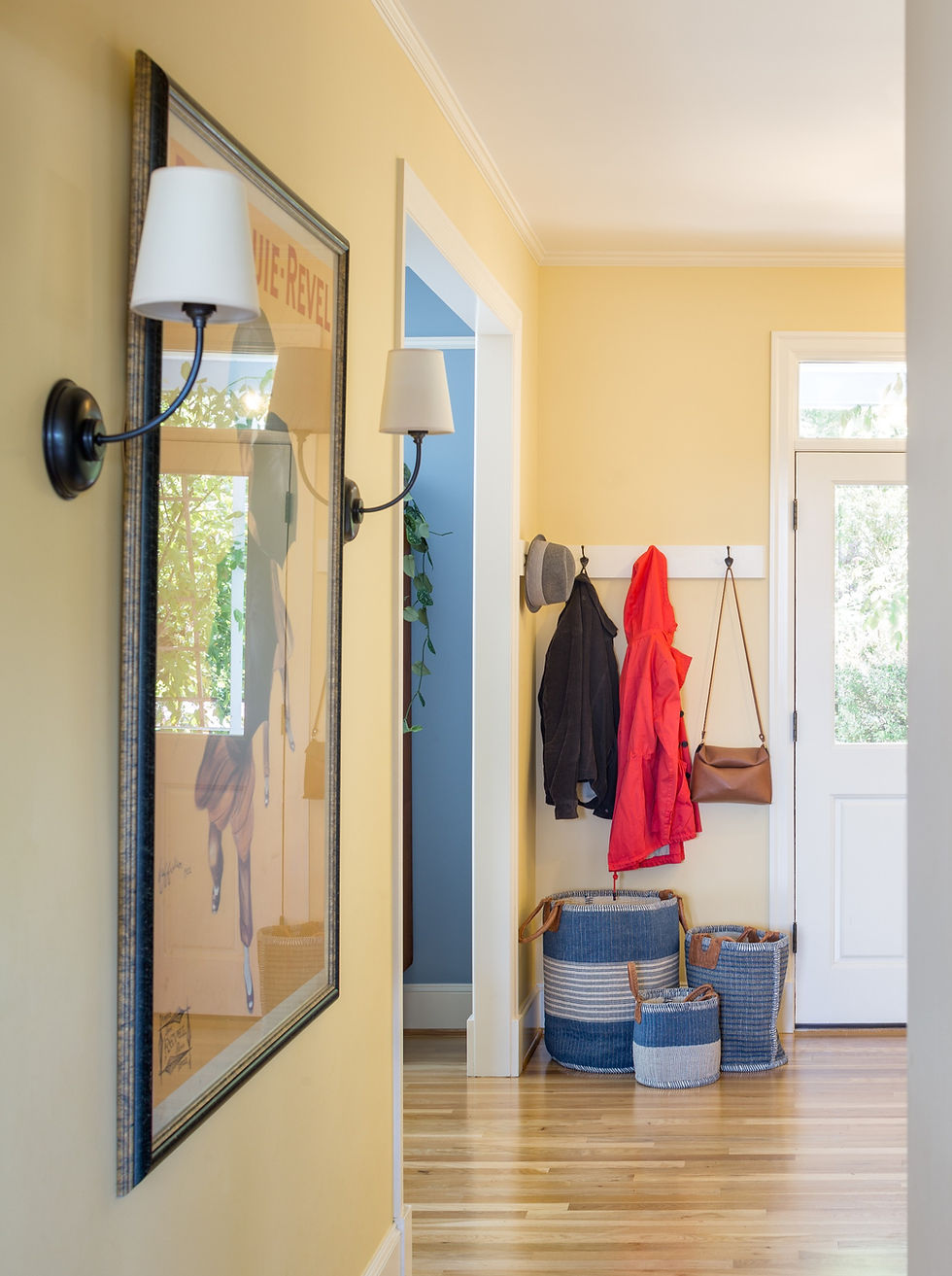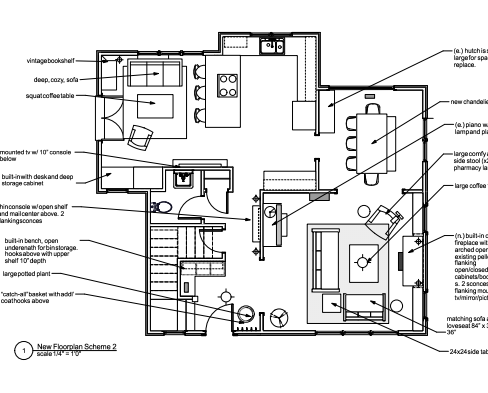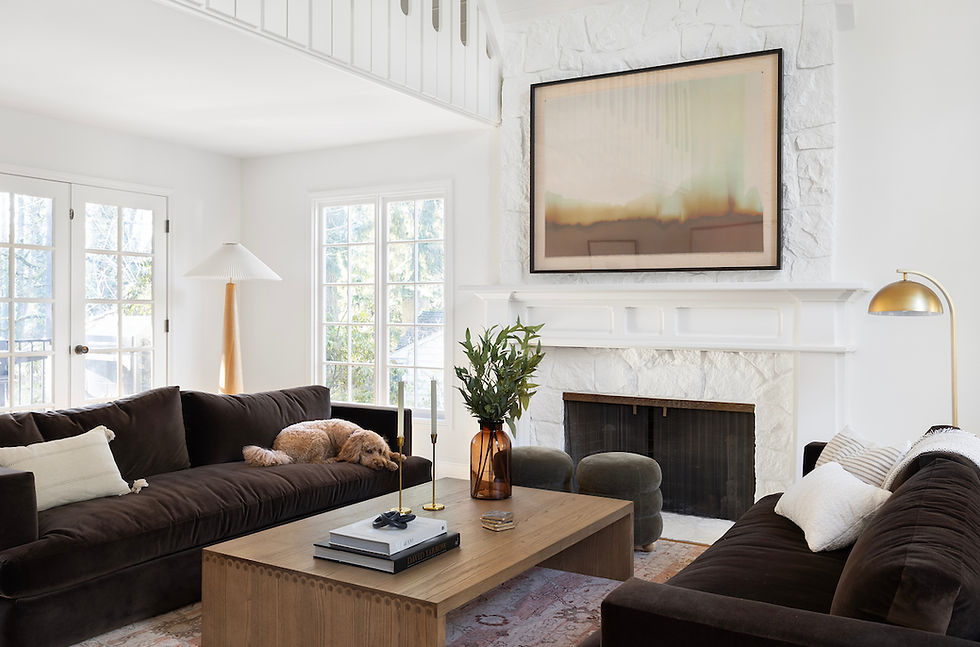Reveal: A Bright & Cheerful Space for the Whole Family | NW Nob Hill House Family Room + Foyer
- Tamara Wise
- Mar 21, 2019
- 5 min read
Next up in our Reveal Series is another vibrant & cheerful space from our NW Nob Hill House project. This week we'll be revealing the behind-the-scenes design process for the Foyer & Family Room in this home. These spaces transformed into lovely and functional spaces for the whole family to enjoy!




These spaces were a bit challenging as the clients needed a lot of function from both rooms. As a busy family of four with two active boys, they had a lot of gear, bags, shoes, coats, etc. etc. that HAD to be accessible in the entry area. Likewise, the family room off the kitchen was the main room in their house for play, homework, breakfast and everyday living.
Our task was to efficiently incorporate all of these functions into the spaces in an aesthetically beautiful way. It wasn't easy, but we had some ideas up our sleeves. Take a look at the spaces before we started...
The clients wanted areas in the family room to keep their mail, pay the bills, store games and toys, as well as relax and hang out as a family. In the entryway, they wanted multifunctional storage pieces and additional lighting. We started by pulling some inspiration photos...
We immediately liked the idea of built-in storage for their family room. Somewhere to do homework or pay the bills, somewhere to store games, movies, books. The built-in desk and storage in this photo had the look and feel that we wanted. A place for everything.
We loved the built-in sofa with storage underneath from this photo. We also loved the rusty red-orange velvet upholstery and color palette shown here. We knew these colors would look beautiful in our clients' space!

For the entryway we wanted a space for everything to go. We liked the various storage options in this photo, as well as the bright clean appearance. We also wanted to install an overhead light in the space, as a strong focal point and of course to bring in additional lighting. We thought a fun, but classic fixture would be great in this room.
With our inspiration in place we started to create our schematic design. We had a lot of ideas and a direction for our palette, so we laid out some furniture plans. We loved the idea of built-ins for storage and for lounging, so we proposed two layouts that incorporated custom built pieces in both spaces.

Our first scheme incorporated a built-in sofa in the family room, but kept their family piano in
the little nook area in the room. For the foyer we chose a full height coat tree with various storage options and some baskets for shoes or umbrellas, etc.


The second scheme featured a small loveseat for seating in the family room and a built-in desk with a storage cabinet for the games, books and movies. The entryway in scheme 2 featured a custom built L shaped storage bench along with some storage baskets and a thin console table in the hallway leading to the kitchen.
Our clients loved the storage and comfort of the custom built-ins in the family room and decided to go for both the custom desk and sofa! We were so excited! Because of all the custom elements in the family room, they decided to go for the ready-made coat tree option for the foyer.
We had already nailed down our material palette, so we got to work sourcing the furnishing options. For the family room we chose a beautiful vintage Persian style rug that had hints of the rusty orange-red, blues and yellows that pulled the whole palette together. We paired that with a gorgeous live-edge coffee table from the Joinery and tucked two grey leather Moroccan poufs underneath so they could be pulled out for extra seating (or lego building). We also chose a woven leather accent chair from Masaya Trading Company and a sweet vintage Toledo factory chair from Rejuvenation for the desk area. For the upholstery of our custom sofa, we found a luxuriously soft rusty velvet from GP&J Baker.

For the Foyer, we found a classic coat tree with bench storage and coat hooks. We paired that with other hanging storage and some lovely baskets from Serena and Lily. For the lighting, we chose some classic sconces to accent the hallway and repurposed their lovely antique pendant light that had been hanging in the dining room previously. Everything was really starting to come together!

We presented these ideas to our clients, and they loved most everything! We made a few changes to the plan, such as: we re-sourced the sconce lighting to bring in some oil rubbed bronze accents. Instead of the proposed artwork we chose from their extensive personal art collection to find the perfect art piece for the hallway. We also had to work out the details for the built-in furniture pieces in the family room.
In our initial proposed plan, the custom sofa ended just short of the bar, so that 3 stools could be placed at the counter. This created a somewhat awkward and tight area. Our idea was instead to incorporate the sofa into the kitchen peninsula, to eliminate the awkward space in between. Our clients decided they did not need the 3rd counter stool, so we happily moved forward with this plan! We also worked with Master Furniture Makers on some of the other details, such as a storage cabinet and incorporated interior nook to place a book or phone at the intersection of the sofa and the cabinet. Now that's a clever design!
We also had to work out the details for the custom built-in desk and cabinet on the opposite wall. Initially our plan was to create a full height cabinet next to the desk area, however this involved removing a recessed light and other electrical work. They were also concerned about the piece feeling heavy and blocking the light from the window. So, we changed the design to a half height cabinet. It still provided extra storage, and had a nice place to display beloved items.

Once we worked out all the details. It was time to start ordering and installing all the pieces. The installation of the custom built-ins was fairly extensive, but totally worth it! Master furniture Makers did a fantastic job creating the wood carpentry for the desk, cabinet and base of the sofa. Trio Furniture created the beautiful and comfortable upholstery for the sofa! It definitely pays to have a great team when creating custom pieces! Here are some photos from the install.
Once all the pieces were installed and our clients were able to live in their new spaces, they loved both the way everything functioned and looked! The perfect balance between beauty and function!
#nobhill #rejuvenation #portlandhome #modernclassic #cabinetry #projectreveal #artwork #interiordesign #oregoninteriordesign #interiordesignportland #entry #anniewiseinteriordesign #beforeafter #furniture #pacificnorthwestdesign #builtins #awid #portlandinteriordesign #den #builtinsofa #builtindesk #builtin #custombuiltin #halltree #TheJoinery #designwithinreach #SerenaandLily #Kravet #MasterFurnitureMakers #TrioFurniture













































Comments