REVEAL: A Vibrant Space for Elegant Everyday Living | NW Nob Hill House Living & Dining Room
- Tamara Wise
- Mar 14, 2019
- 4 min read
The next home in our Reveal Series belongs to a lovely family who had been through an unfortunate flood and called us in to help refurnish the main level of their home. This beautiful and private home is nestled in the hills of the Alphabet District in NW Portland. A truly serene setting for such a special home.
This project was unique primarily in its use of color. Wanting to combat the grey of Oregon winters, our clients invested in painting their walls before contracting our services. The colors they chose allowed us to explore new avenues and develop a truly special space. One can't help but feel cheerful visiting this lovely NW home.
Before we started the project, this living room space was mostly unused. Unsure how they wanted the room to function, our design focused on making the space serve a function, as well as creating a beautiful and inviting living room.
As mentioned previously, the clients had recently had a flood in their home and moved out for several months to have extensive repairs done to the home. When we met this sweet family, they had just moved back into the home and were replacing many of the furnishings on the main living level.
Here are some photos of the space before:
Before they moved back into the home, they had the walls painted in lovely & vivid Restoration Hardware colors. We embraced the cheerful colors and pulled some inspiration photos to start our design process.
We liked the idea of layering a darker blue sofa with the blue walls in the living room. Also, the clients had a large personal art collection that we wanted to highlight in the design. Each piece held a bit of family history or an interesting story, so we wanted to incorporate them as a strong focal point in the design.
We also knew we wanted a blend of traditional and modern furniture/fixtures to give the home a collected, lived-in feel. In these photos we liked the eclectic mix of traditional and more contemporary furnishings.
Another consideration was the clients' large book collection, because the whole family loved to read! They also had collected several family heirlooms and china pieces, so we knew we needed to incorporate different types of storage options.
In this beautiful design by Jessica Helgerson, we loved the blue velvet corner sectional sofas and vintage Persian style rug. As well as the classically modern light fixtures.

With our inspiration solidly in place we started to space plan the two rooms. We tried a lot of various space planning configurations, but landed on a plan that incorporated a curved sectional for a nice flow into the dining room and entryway. We also decided to relocate their piano from the den and place it into the living room. Our motivation was to give some additional space in the den and to create a nice spot for playing and listening to the piano in this room.
The space plan for the dining room was staying very similar to the current layout but we were going to change the aesthetics in subtle but effective ways for cohesion with the other spaces.
Once we had our space plan in place, we started to choose the furnishings. As a main feature in this room, we chose a totally dramatic navy blue velvet curved sectional. We paired this seating area with nesting marble coffee tables from Australia and an elegant, but comfortable wing-back chair and ottoman for reading all of those engaging books! We also found a fun, vintage hutch to store and display their family heirlooms and family photos. The finishing touch was a dramatic and modern pendant to juxtapose the home's traditional architecture.

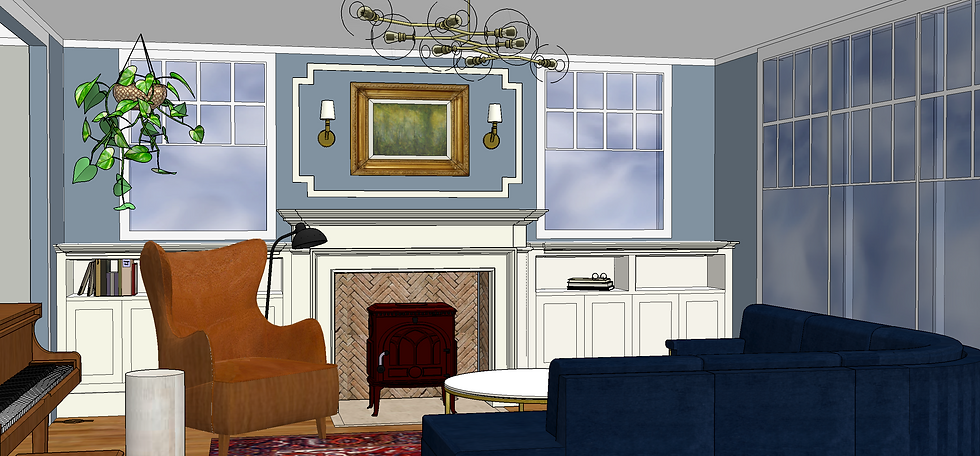
For the dining room, the clients had decided they wanted to keep their current table and matching bench as they had recently bought them at Design Within Reach. They also had a large china hutch that had been passed down from a family member that they wanted to keep to store all of their china. We proposed updating the space with a modern pendant light fixture from Rich, Brilliant, Willing, Wishbone dining chairs from Design Within Reach and a patchwork hide rug to make the space more cohesive with the living room.


Our clients loved many things about our proposed design and only wanted to make a few changes. They didn't love the somewhat bohemian pillows we chose for the living room, so we resourced them and they also decided against creating a mantel around the pellet stove as we had proposed. For the dining room, they decided to keep their current rug and dining chairs to save on costs.
Once we had settled on the design we got to work ordering and installing all of the furniture and fixtures. The clients weren't sure at first about installing the gorgeous, modern chandelier fixture in the living room, however they decided to go for it as the room really needed additional lighting and they loved the fixture! We were so happy they did!
The result is two beautiful formal yet comfortable spaces perfect for entertaining or time with the family! A perfect fit for this special house and wonderful family!
Be sure to read up next week when we continue to reveal the next spaces in this home. A spectacular entry way and super sweet den! They're really gorgeous!

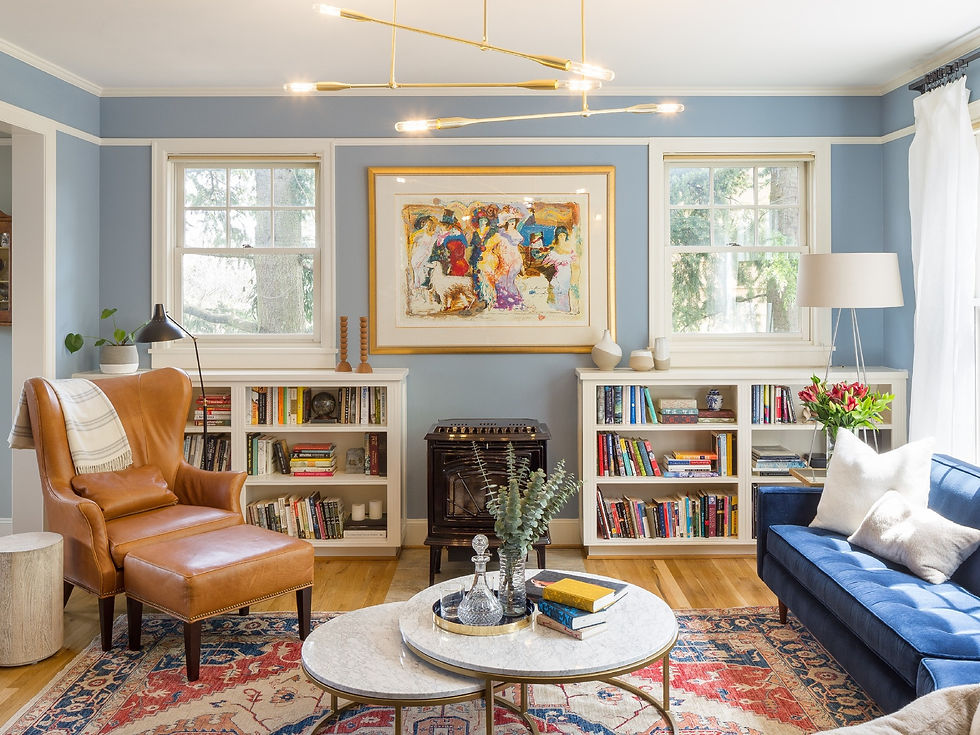



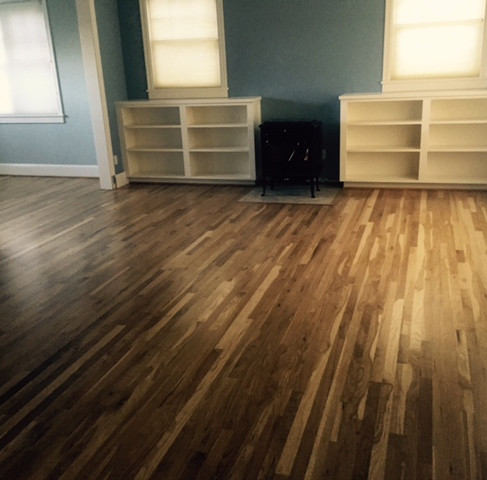















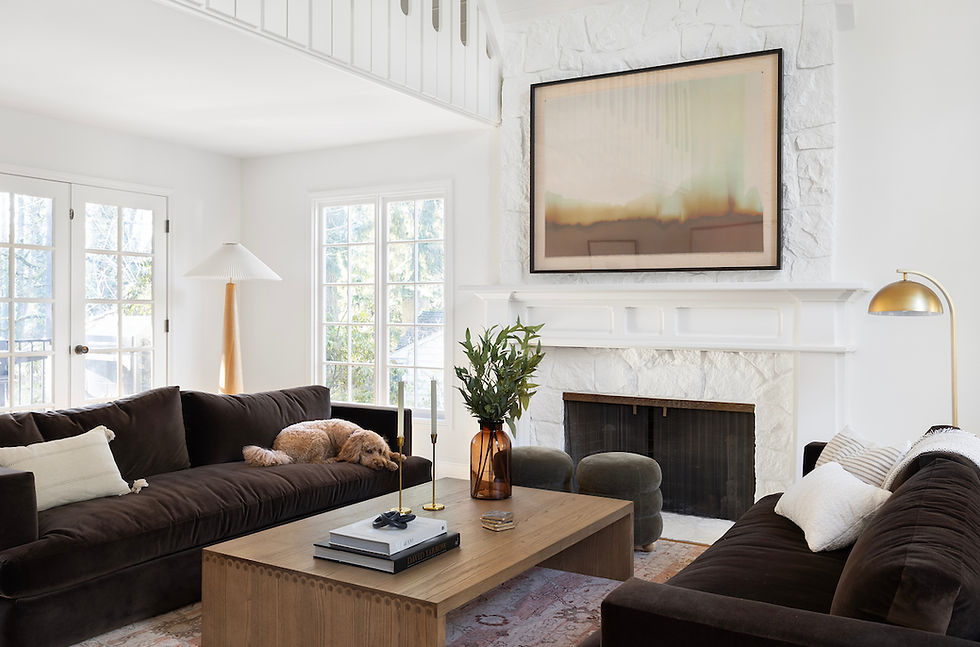
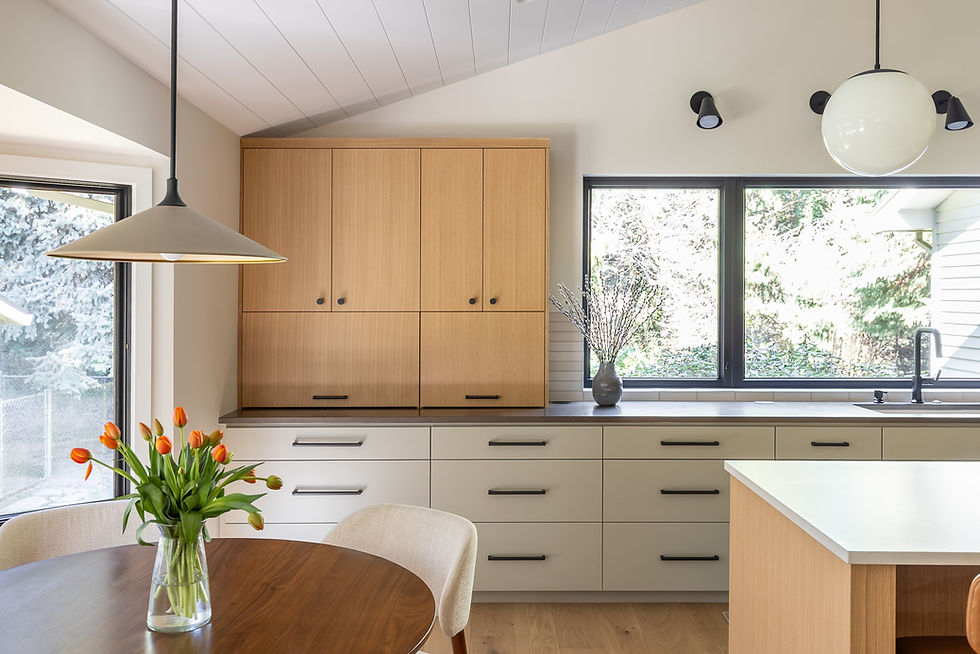

Comments