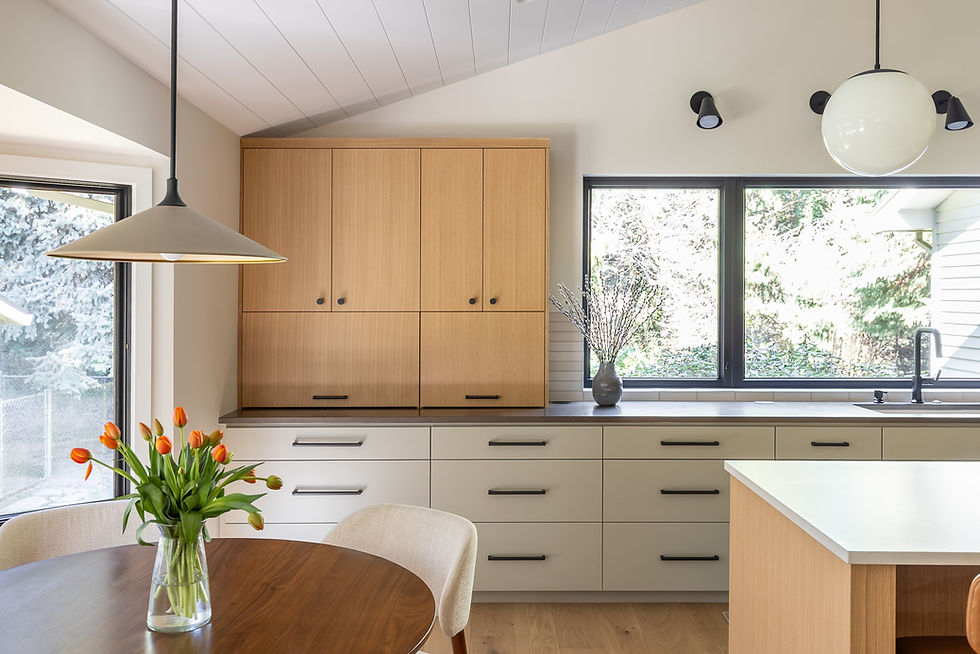Project Reveal: Design Development for the Mt. Tabor Basement
- Tamara Wise
- Apr 27, 2022
- 4 min read

Now that we had nailed down the floor plan for the Mt. Tabor Basement, we were ready to start developing the design. If you'd like a reminder, you can read up on choosing the layout for the space here and check out the introduction to this project here. However, for easy reference, here is the final floor plan layout for the space.

The final floor plan featured a wet bar on one wall as the walked down the stairs into the space. Behind that space would be a den area with sectional sofa & TV. A long bar height table would divide the two spaces & provide a great spot for snacks. On the other side as you walk downstairs would be a desk area and game table placed in front of the fireplace.
As you walk down the hall, the new layout for the laundry room featured cabinetry surrounding the washer & dryer with a small utility sink under the window. Across the hall would be a new furnace & storage room, and next to that would be the enclosed yoga room. Back across the hall would be the bathroom, which would have a larger shower (taking up the entire width of the bathroom) and a pocket door to the bedroom. Their son's bedroom at the end of the hall would have a built in closet, desk & dresser along the window wall. (This would really come in handy once distance learning went into effect the following year). On the other side of the hallway would be a flex space with more storage, space for a sofa & ping pong table.
As we built up our model of the space, we started to think about the concept design for the look & feel for the space. Since it is a basement, we wanted to keep the overall look light & bright with warm wood accents throughout. We we thinking a neutral white paint for most of the walls, just bringing in color in the furnishings and warmth of the wood. Floating wood shelves, wood clad beams and neutral tile kept that warm & bright feeling throughout the space.

We took advantage of the "design challenges" such as the posts in the den/TV space and soffits from the HVAC by adding decorative (yet useful) wood screens and ceiling beams to give the space some major personality & to give those challenging areas some intention.

Back in the other rooms, we kept the palette light & bright as well. Early in the design development, we had the idea to incorporate a sliding shoji style screen for the yoga room. They could be closed for privacy, but still provide some light in the dark back hallway.

As the design developed, we worked with Superfab on the design for the screens in the den & desk area. We decided we wanted something a bit more interesting than just wood slats (that you see everywhere), so we came up with a design that felt a bit more organic. Eventually we decided to change the design for the yoga sliding screen doors to coordinate with the design of the other decorative panels. Our final design would look something like this...

As demo & construction got underway, a few of the other details developed. The clients wanted to choose some of the finishes & fixtures on their own, so we they took our concepts & sourced the tile and other materials. We had talked about the idea of using Ikea cabinetry with fronts from Semi-handmade. The client loved this idea & decided to go with a beautiful dark blue beadboard style for the wet bar & laundry room areas. It would add a wonderful pop of color!
For the fireplace, our design concept was a neutral creamy white vertical stacked tile with an inset wood bookshelf & raised hearth, which could also serve as a bench seat near the fire. Would the final design be similar to our concept? We were excited to find out!

Some other fun touches of personality from the design concept that the clients were interested in adding to the final design were some wallpaper accent walls. We thought a wallpaper would look really lovely in the game room, adjacent to the fireplace. It would be a great spot for a bit of pattern as you walked into the space. The clients were considering using Juju Papers Pavlova wallpaper for the space. We were really hoping it would make it into the final design!
Another great spot for a bit of patterned wallpaper was the back wall of the flex space. Our clients really loved this fun geometric wallpaper from Wallpaper From the 70s. The dark blue colorway would be a great way to continue the color from the wet bar & laundry room cabinetry back into this space. Do you think it would make it into the final design?
We love how the design developed for this project and were excited to see how everything would turn out! Stay tuned to see the final photos from this project!








Comments