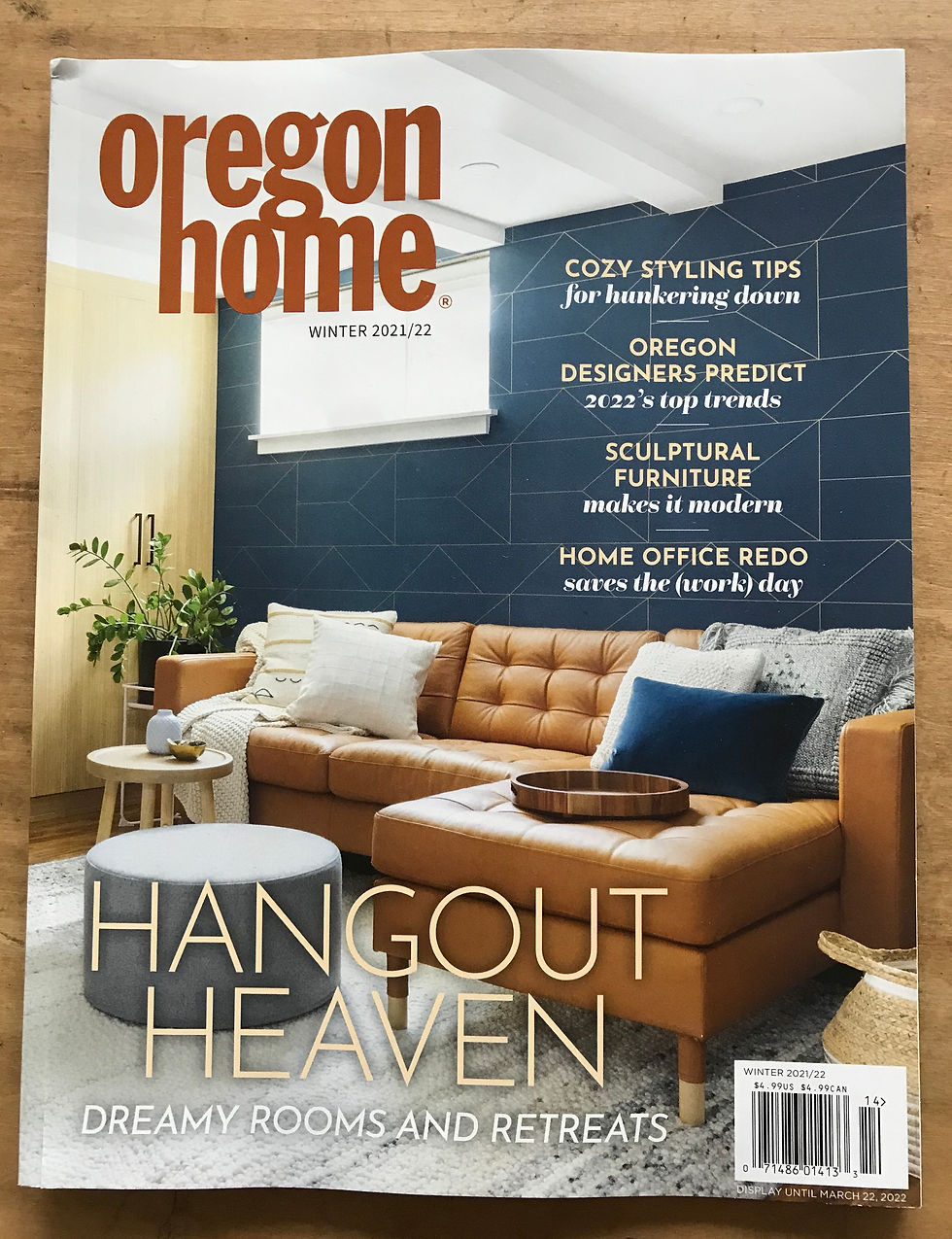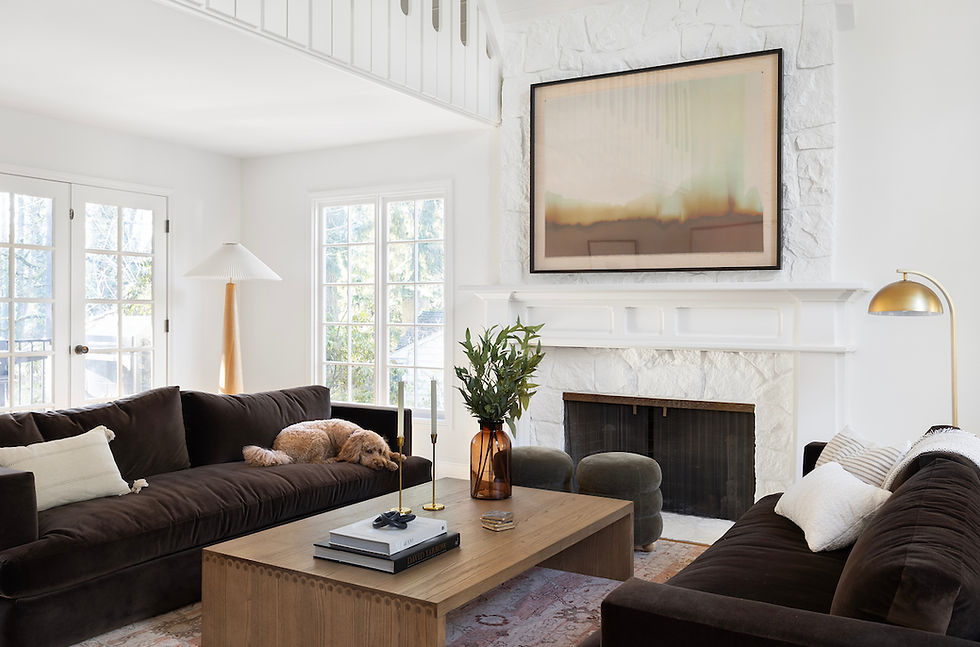Project Reveal: Introduction to the Mt.Tabor Basement
- Tamara Wise
- Jan 14, 2022
- 2 min read
Photo by Meagan Larsen
We are super excited to introduce the Mt. Tabor Basement project! This project was recently featured on the cover of Oregon Home Magazines Winter Issue, which can be found on news stands right now!
The Mt. Tabor Basement is really a special space. The end result actually doesn't even look or feel like a basement at all. However, as with all basement projects it wasn't an easy space to design. As you may have noticed, we've done our fair share of basement renovations in the Portland area. It's a great way to utilize & maximize the existing square footage in a home. Basements can be really tricky though...with HVAC, plumbing lines & utilities to work around, it can get really complicated.
When our lovely clients first brought us on to help with the design of their basement, it was mostly a blank slate, except for all the usual basement stuff. It was definitely a challenging space, however it did have a couple things going for it: a nice head height and a generous amount of space, having the same footprint & square footage as the main level of the home. Here are a few "before" photos of the space.
They did have quite a laundry list of things they wanted to incorporate into the design, including *surprise* a laundry room. They also wanted to add a wet bar/kitchenette, a game table area, a desk area, along with upgrading the existing living room area, bedroom & bathroom. Additionally they wanted to incorporate a flex space that could work as a guest area or ping pong space. One more feature they wanted to include was an area to practice yoga, as one of the clients is a yoga teacher. We had to lay out the floor plan to see if we could incorporate a special space for yoga & everything else. Would we be able to fit everything in? It was a challenge for sure!
Stay tuned for our next blog post when we discuss the design plan for the Tabor Basement project.


















Comments