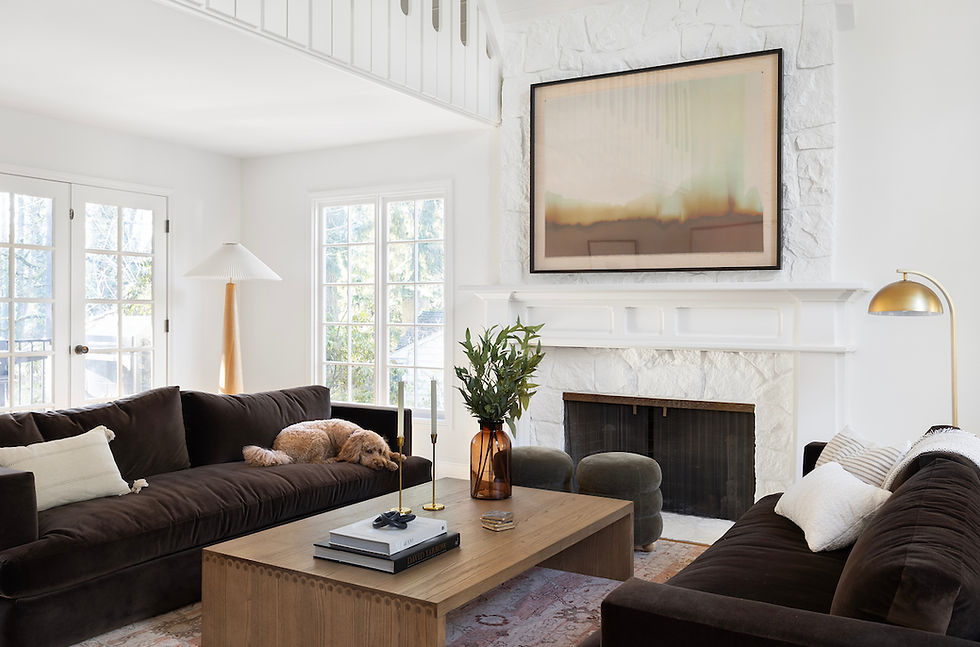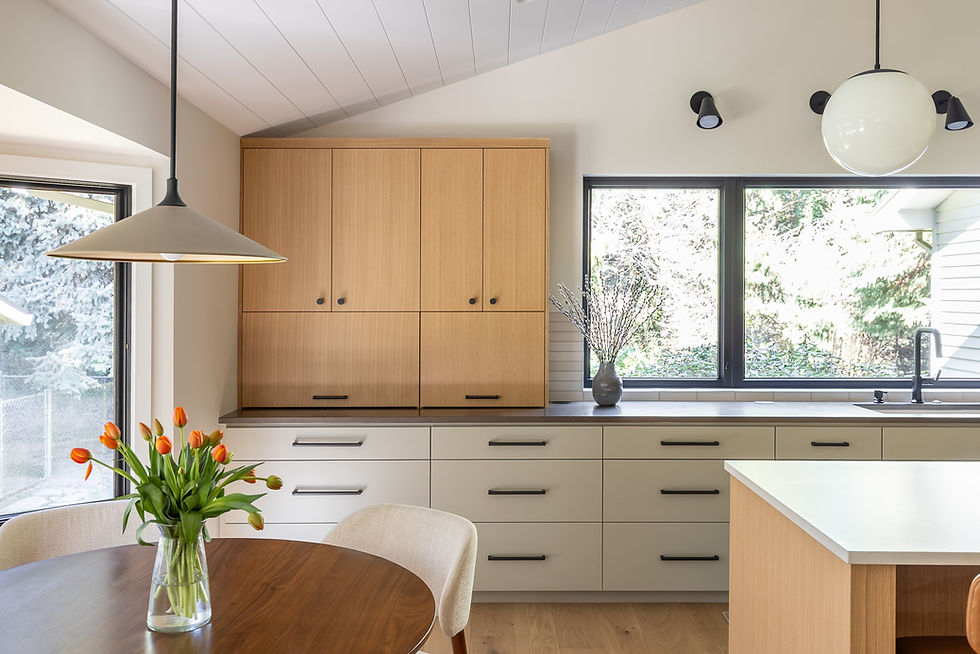Project Reveal: Designing the Mt. Tabor Basement
- Tamara Wise
- Mar 25, 2022
- 3 min read
Updated: Mar 28, 2022

Photo by Meagan Larsen
It's been a bit since we shared the introduction to the Mt. Tabor Basement project, you can find the post about that here. If you remember this was a challenging space with a lot of the usual basement HVAC ducting, furnace & water heater to deal with. However, it had a nice amount of room (same square footage as the main level) & a great head height. Which are both plusses in the basement renovation game!
The challenge (aka the fun part for us!) was that their wishlist included many different uses for the space. They wanted a wet bar/kitchenette, a wine cellar, a workspace, a Den/TV area, a game table area, a laundry room, a bathroom, a (legal) bedroom, storage, a flex space (guest sleeping area/ping pong table space) aaaand a yoga space. Phew! It was a lot to pack into a basement, but we were totally up for the challenge!
The first step was to figure out the layout for the space. There were a few limitations that we had to deal with. The Den/TV area had two posts that were structural and could not be moved and the furnace located behind the fireplace could not be moved. So we had to work around those constraints, but we were going to do our best to make it work.
We came up with 4 different layouts:
Floor Plan Option 1

For Floor plan 1, the Den/TV space wall was extended to create of an enclosed area between the two posts. Also the yoga and flex space were combined. We liked some parts of this plan, however the clients didn't like the disconnect between the TV space & the fireplace area. Also, they really preferred to have a game table near the fireplace.
Floor Plan Option 2

Floor plan 2 featured full height storage between the wet bar & TV space, which created a wall to place the TV and created a nook for the sofa. It also featured a second bedroom & separate yoga room but didn't have a space for ping pong. There were a few things we liked about this plan, however now the wet bar & TV space felt too disconnected and they really wanted that Ping Pong table.
Floor Plan Option 3

In Floor Plan 3, the wet bar moved over near the laundry room wall and a new wall for the TV was added to make that posts feel more intentional. Also, the game table moved to the other side of the fireplace room space and the desk was relocated to the yoga room. In some ways this plan made sense (ie. placing the wet bar near the laundry room was easier from a plumbing perspective), however the layout for the TV space was again disjointed from the fireplace area and the space felt awkward. Also, the desk in the yoga room felt really tight.
Floor Plan 4

Floor plan 4 felt pretty good. The TV/den space was more connected to the fireplace/game table room and the storage closet back in the flex space seemed to work well, however there wasn't a separate yoga room and the post in the TV room was just in the way! We were getting close though...
Final Floor Plan

After developing floor plan 4 further, we came up for some solutions for the problem areas. The posts in the Den/TV room would be clad in wood and a new wood slat wall would span the awkward space in between the post on the right & the laundry room wall. The other post would be incorporated in an eating bar behind the sofa.
We decided to enclose the wet bar to create a space for floating shelves above the countertop, this also made space for storage cabinets on either side of the enclosed wet bar. The desk space under the two corner windows also became enclosed by another small slat wall, creating a nook for the desk. For their son's bedroom, our clients decided they wanted to add space for a desk (good thing too, this was right before the pandemic hit and all kids were suddenly distance learning!), so we created a desk under the egress window with a built-in closet & dresser on each side. The flex space had room for a sofa and a ping pong table and there was even a separate yoga room!

It was a miracle! This floor plan actually gave them everything they wanted! However, we still had many, many (many, many!) details to figure out. We started building up the model in 3D and looking at options for the finishes, fixtures & refining the details.
Stay tuned as we discuss the final details for the Mt. Tabor Basement!




Comments