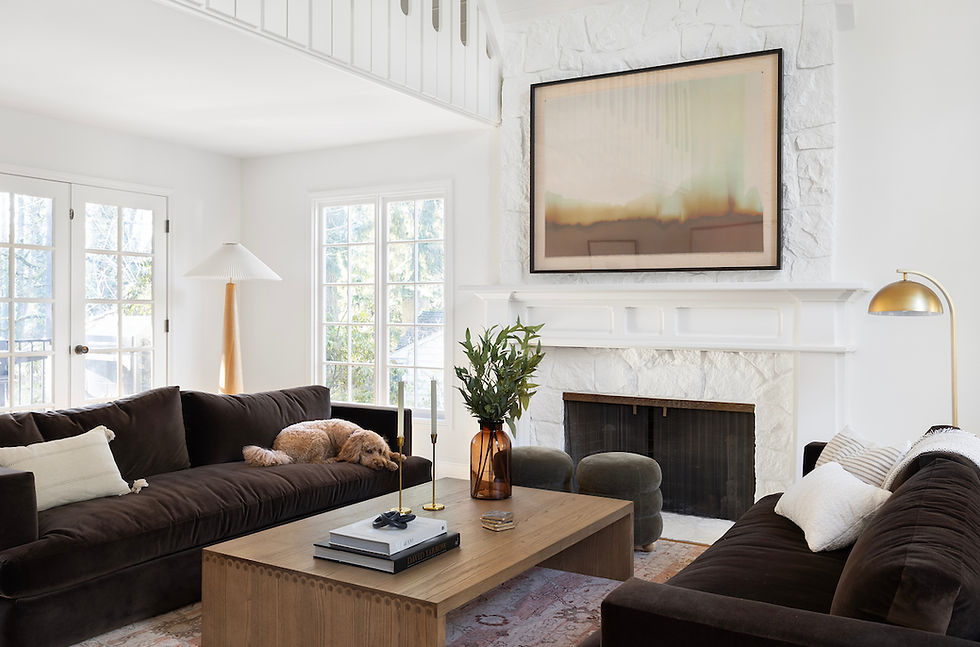Behind the Scenes: Inspiration for a Children's Boutique
- Ryan Harkrider
- May 9, 2019
- 3 min read
Besides being designers, we at Wise Design have several things in common: we all have a love for historic architecture, we're all blondes (not planned!) and we're all moms. Tamara has a son, I have a daughter and Annie has us all beat with two sons and one daughter.
Being mom-designers has unintentionally been a huge asset in terms of understanding the realities of everyday living. We know when a client wants durable, they mean *durable.* We've also been there: the sleep-deprived babyhood, the messes of toddlers, rambunctious playdates...we feel you, parents! We acutely know how much stuff kids bring into your home and all of us have shopped/sold at consignment stores to help counter this.
So when a fellow friend and mom client reached out to us with help designing a children's consignment boutique, we were more than ready to tackle the challenge!

Sweet children's boutique, TugTug in San Francisco.
Our client dreamed for years of opening her own store. She was ambitious, hardworking and ready to roll up her sleeves and diy! A two-year lease was signed for a small commercial space space in NW Portland. In 30 days, the store would be open for business (gulp.)
Rolling up our own sleeves, we got down to work. We knew we had to design for:
Inventory. Clothes, shoes, accessories, gear, toys and special area for local maker of tutus + fairy wings (so cute!) With less than 250 square feet to work with, there had to be a place for everything and everything in its place.
Purchasing/selling/storing. In consignment stores, there needs to be an area where people can bring items to sell. There also needs to be a place to store all this until the staff is ready to view, sort and tag. Storage is everything. But the more dedicated hidden storage space, the less available room to display and sell the inventory. We also needed a traditional cashier counter and room for all the necessities for the day-to-day running of a store.
Display. Fortunately the suite was awesomely tall and had two nice sized windows for fun display. She also wanted a few other areas in the store for seasonal displays. Maybe something on wheels to take outside on beautiful days?
Play Area. What would a kid's store be without a play area? Toys, books, cozy rug and pillows and maybe a little table and chairs for this area to make it complete.

After we had a good understanding of our scope, we began to look through inspirational photos of other boutiques. We like to begin our projects by looking at our client's inspiration images or their company's brand book if available. They say 'a picture is worth a thousand words' for a reason!

In Good Company store in Cape Town caught our eye right away!

In Good Company *is* so good!
A commonality began to emerge for all the spaces we were attracted to. Can you spot it?

Woonwinkel, one of our favorite local stores here in Portland. Image source.


Hi, Mom boutique (love that name!) designed by Elena Petrescu.

If you guessed, 'little houses,' gold star for you! All the spaces had strong graphic symbols that conveyed to children a sense of place. And no place feels more comfortable to a child than their home. However, our client wanted more whimsy and magic than comfort: "like an enchanted forest." These words became our guide post for the next phase.
Stay tuned for 'before' pictures!
#Local #boutique #childrensboutique #CloverdillyKids #children #kids #commercial #projectreveal #pacificnorthwestdesign #oregoninteriordesign #interiordesignportland #anniewiseinteriordesign #portlandinteriordesign #interiordesign #commercialproject #commercialdesign #retaildesign #retailportland #retaildesignportland #retailboutique #oregonretaildesign




Comments