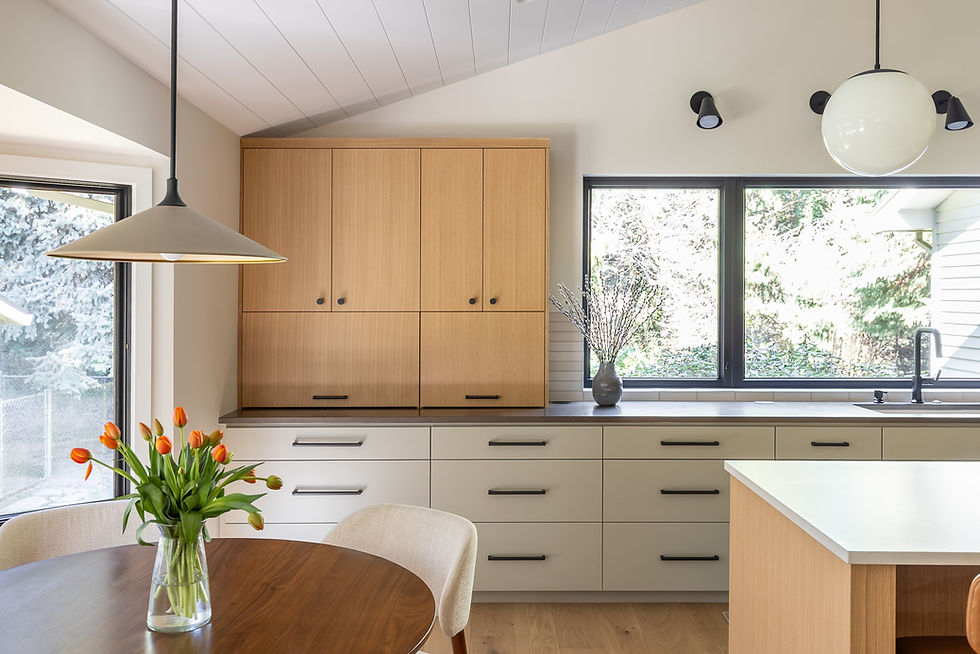Project Reveal: NW Nob Hill House Kitchen
- Tamara Wise
- Nov 3, 2022
- 3 min read
Updated: Nov 9, 2022

We're so excited to finally share the NW Nob Hill House Kitchen! As we mentioned in the Primary Bath Reveal from the same project, these were repeat clients. We had previously designed all the rest of the spaces on the main floor of the home, except the kitchen. When our clients asked us to help them with the kitchen & primary bathroom remodels, we happily took it on!
Here are some photos of the living room & dining room, as well as the den & attached kitchen, before the remodel:



The living room & dining room feature beautiful vibrant blue & green walls and a nice mix of updated traditional & modern styles for a really timeless look!


We had previously worked on the den space. We designed a built-in sofa with storage & a desk space with an adjoining storage cabinet. It really maximized the functionality in this space!

This is a photo of the kitchen before the remodel. You can see that before they had older appliances & formica countertops. They were ready for an update!

At first they wanted to just replace the countertops, backsplash, appliances & plumbing fixtures, but keep their existing cabinets with the exception of a few lower cabinets that needed replacing. However, organization was also an issue in the kitchen pre-remodel.
Our first schematic design reorganized the cabinets utilizing a cabinet organizing system and kept the upper cabinets. However, there were quite a few changes that would need to be made to the lower cabinetry in order to maximize storage.

We reached out to several cabinet makers around town to see if we could replace just part or all of the lowers, but keep the upper cabinets and match the wood tone exactly. Unfortunately, it proved a tough task. In the end, we found that it made more sense to replace all of the cabinetry with the same wood & finish. Redesigning all of the cabinetry was really the best for cohesion too. It also gave us an opportunity to maximize the organization in this fairly small footprint kitchen.

We decided to eliminate this awkward corner cabinet and instead bring the cabinetry down to the countertop for additional usable storage space. It looks so beautiful! As does this panel front dishwasher. So seamless with the rest of the cabinetry!

Replacing the uppers also gave us an opportunity to bring the cabinetry all the way to the ceiling. Which increased their storage & makes the room feel larger. We also brought the tile backsplash all the way up the sink wall, adding to that expansive feel.

Keeping some of the upper cabinets glass-paneled helped things feel light & airy through-out the space too. As do the beautiful Mont Blanc Quartzite countertops. Gorgeous!

We love the mix of the traditional style cabinetry & faucet with the modern style lighting. This linear pendant from Roll & Hill looks stunning in the space!

The pantry pullouts are so great for maximizing organization. So efficient!


The classically beautiful Perrin & Rowe faucet & apron front fireclay sink keep this kitchen looking really timeless!

The entire room was painted this beautiful neutral Benjamin Moore Silver Satin paint color. Which is a lovely paint color that shifts in tone depending on the time of day. So lovely!

We captured some new photos of the Den space with the new paint color as well. It's such a nice subtle shift from the trim paint color.

This built-in desk niche looks so great with the new paint color too!
The homeowners were so happy with their beautiful & efficient kitchen. And we were so excited to see the results of this lovely finished space. One of our favorite kitchens!
All new photos by Crosby Dove. All previous photos by Josh Partee.




I just love love love this ! Gorgeous! What type of wood and finish did you use for the cabinets?