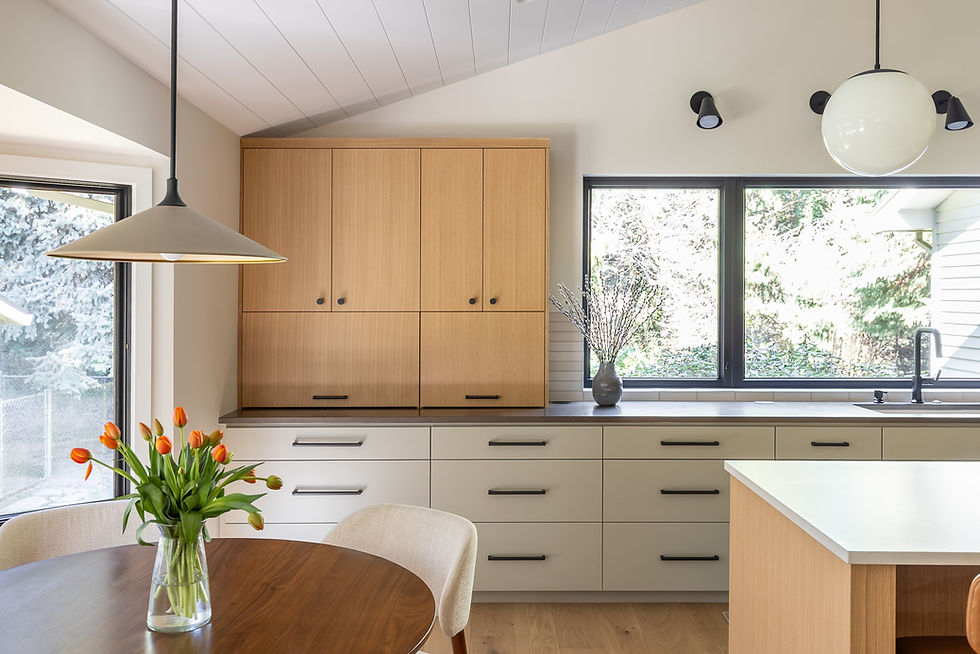🎉 Final Reveal: Mt Tabor Basement
- Tamara Wise
- May 17, 2022
- 3 min read
Updated: May 19, 2022

Now that design development was complete on the Mt. Tabor Basement project (you can check out the design posts here and here), it was time for everything to come together. Construction got underway on the project and things were looking great! Just as the construction on the project was starting to wrap up and the finish line was in site, news of a pandemic from a disease called SARS-CoV-2 or Covid-19 spread across the world.
The construction team managed to finish the final construction riiiiight before everything shut down. They were SO grateful to have this extra space for their family while everyone was home & everything was shut down. The additional space became a great place for WFH zoom meetings & distance learning. We were really glad that everything finished up when it did!
When we finally got a chance to see the finished project, we were SO happy with the results. It looked really lovely & was just like we had envisioned!
Ready to see the final photos? Here they are!


This bar table is a favorite spot for those zoom meetings or movie snacks. It's a great way to transition from the kitchenette to the den area!

The kitchenette is highly functional as a secondary kitchen space. It features dishwashing drawers, a beverage/snack fridge & plenty of cabinets/drawers for dishes, flatware and utensils. The clients chose this beautiful neutral tile which contrasts nicely with the warmth of the wood shelving.


Clever storage is located on each side of the kitchenette which provides a nice niche for the kitchenette cabinetry & open shelving to nestle into. The right hand side of the kitchenette features wine & barware storage with an enclosed wine cellar under the stairs.

The cabinetry on the left side of the kitchenette (across from the desk area), is a perfect spot for art & craft storage.


The desk area is a great spot for those WFH zoom calls & features an amazing custom plywood screen from Superfab, which caps the desk space off beautifully!

The den space is a cozy spot to relax with the family. We love the way these sconces from Worley's accent our clients' beautiful artwork.



The wood wrapped posts & custom plywood screen by Superfab really give the space some nice warmth. The wood accents & ceiling beams add lovely character to the space!


The game room is a super cozy spot to hang out & play a round of cards next to the fire. Such a great space for games!


The Pavlova pattern wallpaper from Thatcher Studio (formerly Juju Papers), a local Portland company, provides a subtle but unique pattern to the space. Also, the fireplace looks exactly how we had envisioned it! We couldn't be more pleased with how the inset wood shelves turned out and the vertical stacked Fireclay Tile, perfection *chef's kiss*!




Heading down the hallway, the laundry room was transformed into a lovely space, creating a room that's actually fun to hang out in. Bring on the laundry!


Next door is the newly updated bathroom. The shower was expanded to take up the entire width of the space, a glass shower door & pocket door to the bedroom was added. As was the rich blue paint color for the wall. The client chose the tile & vanity here and they look lovely!


The bedroom is now a great space for the clients' son to hang out, sleep or do homework with a new pocket-door to the adjoining bathroom & built-in desk, dresser and closet system.

Across the hall is a super great flex-space that's a perfect spot for guests to stay, games to be played or to just kick back and chill. The full height storage along the back wall in a light wood finish is both useful & beautiful to look at.




The final space in the Mt. Tabor Basement is a special place to retreat & relax. We weren't sure if we were going to be able to get a dedicated room for yoga & meditation into this basement, but somehow it all worked out. The yoga room is an incredible sanctuary that can be closed off from the rest of the space by sliding the custom screen doors by Superfab closed. Ahhhhhh, this was definitely a space that came in handy during the stay-at-home order. I think we all need a space like this in our home, right??!!


Can you believe this is a basement?!?! This renovation doubled the living space in the home for this family and they were SO happy to have the extra room during the pandemic and beyond. Pretty great transformation, don't you think?




It's absolutely BEAUTIFUL!