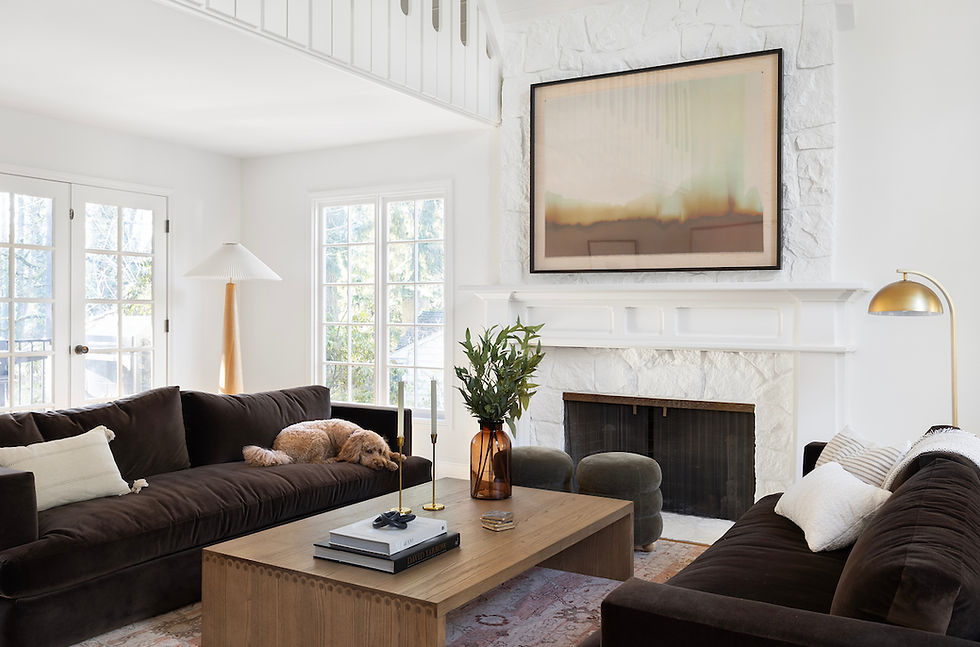NW Hillside House: Design Options & Why We Changed Our Minds
- Annie Wise
- Feb 20, 2020
- 3 min read
Updated: Feb 24, 2020
After we were able to stop staring at the incredible view from the NW Hillside House living & dining rooms, we regrouped at the office and reviewed our task. (To read more about the project & want to see the before photos, click here.) The end goal was clear: blend antique heirlooms with our client's modern aesthetic.
But how?
Let's step back a few paces. We knew our client wanted to keep an antique hutch, painting and rug in the space. We also knew from conversations that that they loved midcentury pieces and were drawn to clean-lined, simplified design. Our answer to blending antiques with modern: Juxtaposition. Contrast. Find unique commonalities and interweave these threads throughout the whole space.

You can see it in our Mood Board for the project: beautiful golden ornamentation in the chinoiserie hutch paired with the gorgeous wooden geometry of the IB Kofod Larsen Selig Penguin Chair. Annie calls it 'design goosies' when we all make loud, hungry-like noises looking at these images. I mean, how can you not?! It feels warm, elegant and most importantly, cohesive. They all fit together.
We joke in our firm that even when we are presented with a challenge, it's not enough. We like to push it further. Challenge on top of challenge. And when our eyes fell upon this Ginza wallpaper from Wallpaper From the 70s...we wanted so badly to include it as well:

But wallpaper is tricky. Figuring out where and how you are going to terminate it is key. And in a space with defined yet open rooms, connected by archways, it was easier said than done:

You can see in the above photo, there's a generously sized archway separating the living room from the dining. If we wallpapered the dining room, where does the wallpaper end? Trim is very helpful for this conundrum as it can hide the edges of the paper. But that archway doesn't have trim. How would it feel walking from the living to the dining? The underside of the arch? How would the wear and tear of everyday life affect that exposed edge of the wallpaper? Would it start to pull away? There were just too many unknowns and uneasy feelings. The opposite of 'design goosies.'

This wallpaper, as fantastic as it is, did not relate to the heirloom rug. There wasn't enough contrast or connectivity between the two. Ultimately if our client wanted to go with the wallpaper, we would recommend a rug that brings in another black and white element but with a larger scaled pattern:

But an heirloom is an heirloom. And we believe that if an item has deep meaning to you then it should have a place in your home. Our wallpaper, though fun and also really liked by our client, was not in the same heirloom category as their family rug.
Boy did we try to include the paper! We looked at just one wall, the ceiling (!), can we move the rug to another room...so many ups & downs and back & forth but ultimately it just wasn't right and we had to let it go. That's how it goes sometimes.
If we *had* included the wallpaper, here are our initial mood boards for the dining and living:


And here are some sneak peeks of how the space would have looked with these finishes:



Even though we were considering another vintage armchair, we just couldn't get past that IB Kofod Larsen Selig Penguin Chair. Don't worry: it makes an appearance in the final design!
Up next: the reveal plus how we transformed the fireplace!




Comments