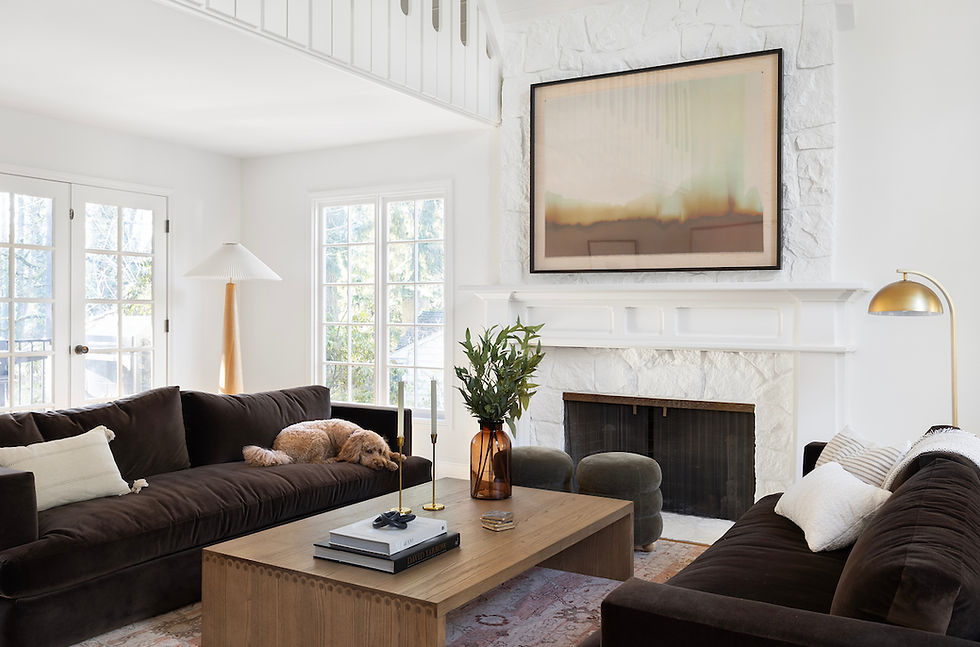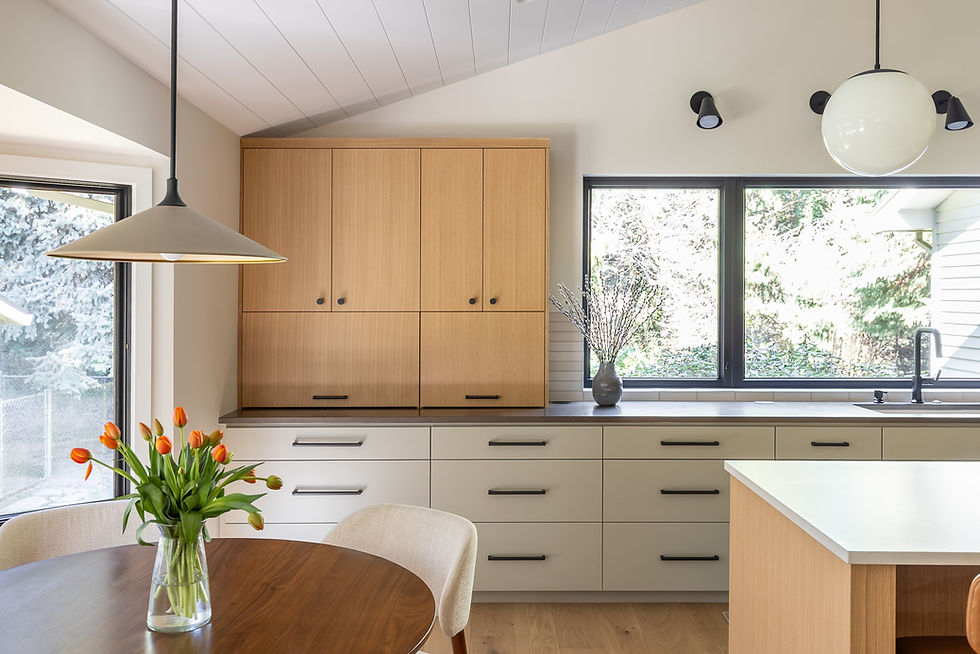Reveal: Introducing NW Hillside House
- Annie Wise
- Jan 22, 2020
- 3 min read
Updated: Apr 7, 2020
Designers are problem solvers. A client comes to us with a question and we answer it as best as possible. But unlike math, design doesn't have wrong or right answers. (By the way, this is a good thing as math is not our strong suit!) We weigh a client's wants/needs with the space as whole and we come up with what we feel is the best possible solution for the space. It's not a linear path and sometimes, but not always, our first instinct is correct. But sometimes it takes lots of iterations and back and forth and so many pieces of trace and mood boards and SketchUp models until it finally clicks.
In separate posts, I'll walk you through some of our iterations as well as why we didn't ultimately decide to go those routes. Fortunately none of us feel any 'coulda-woulda-shoulda' about the final design. The house is gorgeous and the result feels so elegant and comfortable. We were so happy with how everything turned out.
The one thing I absolutely love about residential design is seeing all the neighborhoods and styles of client homes here in Portland. We are privileged to design for so many architectural styles: gorgeous MCMs, classic tudors, bungalows and foursquares. Our city is rich with incredible housing stock. But this project, the NW Hillside House is in its own category. Just take a look at the views:


Yep. That's downtown Portland, the Willamette River and Fremont Bridge. On a clear day, you can see Mt. St. Helens and Mt. Adams.
The inside of the house is just as sweet. Here are some before photos of the home.


There's Annie, taking notes! Immediately you are drawn to those views. We were totally captivated by them and the architecture of the house frames them so beautifully.
The homeowner, our client, approached us with a question: how do you combine a love for modern design with antique family heirlooms? We actually get this question or different versions of this question a lot. Regardless of what before&afters you see on Instagram, if you love something, you don't need to get rid of it in the name of achieving a certain look. A home is unique to you, your story, what you have to share. I think by now we all know the William Morris quote, “Have nothing in your house that you do not know to be useful, or believe to be beautiful.” These are seriously words to live by.

Much of our inspiration came from their heirloom rug, passed down from our client's grandmother. Its subtle flecks of blue and gold provided the palette base for the entire design. There were two other pieces that needed to stay in the space: a gorgeous chinoiserie hutch and a painting.

The living, dining and kitchen flowed together from one to the next with curved archways dividing the spaces. Each room would have its own unique furnishings but still treated as a semi-open floorplan. Adjacencies and connectivity were key when reviewing layout options.

The living room was first and foremost a family room. Our client's family would gather together in this room and host holidays, parties, read, watch TV. All new furnishings would need to support those activities. The dining room served as an extension of those get-togethers. There needed to be enough space for guests to dine with the family and enough flexibility built-in to the space to allow for small to large gatherings. And of course, both rooms needed to accommodate room to reflect on those incredible vistas.
Stay tuned for more on NW Hillside House: we'll show initial ideas as well as explain why we ultimately went another direction.




Comments