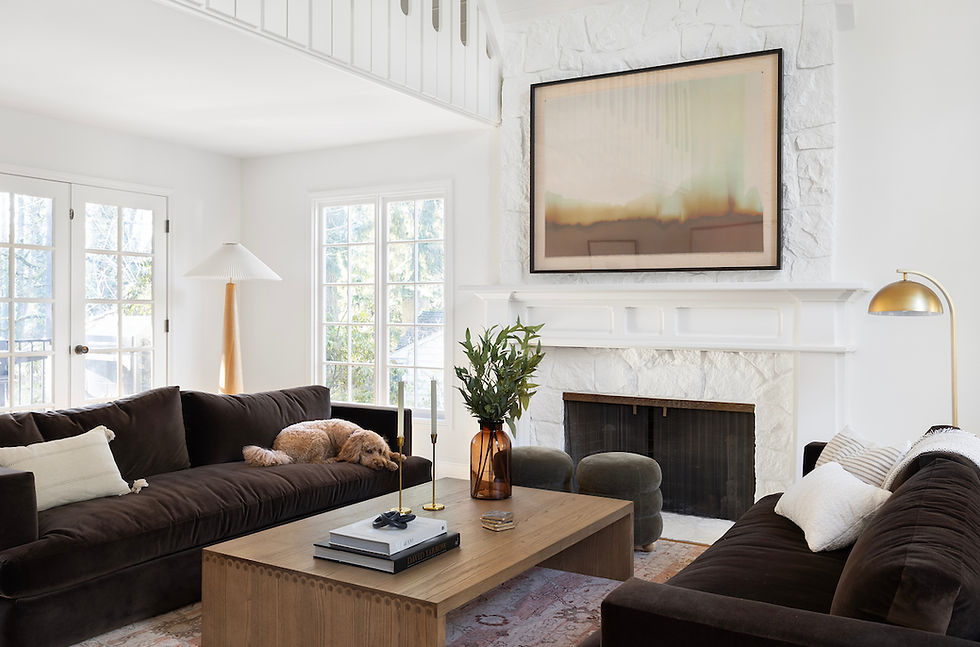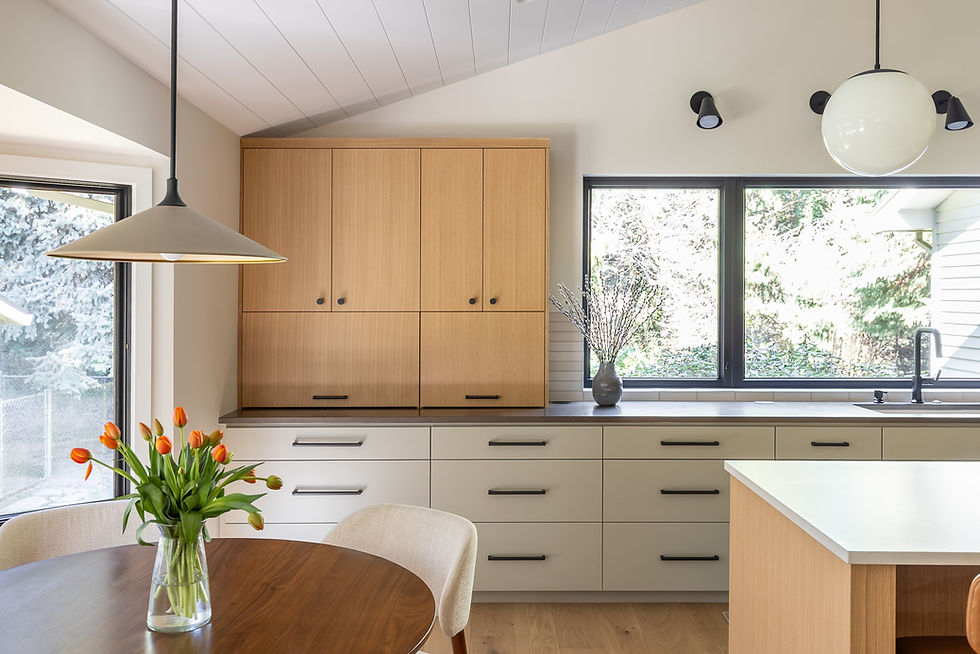New Project Reveal: Southeast Contemporary Craftsmen
- Tamara Wise
- Apr 10, 2024
- 3 min read
Updated: Apr 17, 2024

Our next project reveal is a beautiful newer build craftsman-style home nestled into the base of Mt. Tabor just off of the popular Hawthorne district in SE Portland. These lovely clients had recently moved into this home from a much smaller space and wanted some help creating a beautiful & comfortable home.
They wanted our help with a furnishing plan for most of the main level of the home, including the living room, entryway, dining room & office. Additionally, they had a back deck that they wanted to furnish (with summer coming up fast!) Upstairs they had a loft/den area that they also wanted help with.

One of the main challenges with the main level was finding a floor covering for their hardwood floors, because their dog was having a hard time getting around. However, they didn't want wall-to-wall carpeting to cover their lovely hardwood floors & were also concerned with possible stains or accidents from their pets. Our solution was to lay Flor tiles all the way from the entry area, down the hall and into the living room. It turned out beautifully!

In the entryway there wasn't a lot of room for a console or bench, however we found a small console & mirror that fit perfectly between the office & closet door. We also found a great spot for a bench further down the hall towards the living room.

Our clients had a great art collection and wanted help with placement for all of their pieces. We incorporated the pieces into the design, including these 2 large art pieces which we placed above the bench in the entry/hallway & in the living room. Which worked out great because both pieces can be viewed together in the same space.

As you walk into the home, you're greeted with a generous entryway/hall with an office off to the right and a formal dining room off to the left. They had some visitors coming to town in a couple months and wanted furnishings for the dining room that could arrive in time for the visit. It was a challenge, but we found some beautiful quickship pieces that look amazing in the space!


Down the hallway the space opens up into a generous kitchen & living room.

In the living room, a custom cloud-like chaise sofa from Perch Furniture was made in this gorgeous emerald green. We paired it with a beautiful light wood coffee table, a light wood console table behind the sofa, a fun neutral accent chair & brass side tables.


We love how elegant, yet comfortable this living room turned out. It's a great space for them to cozy up with their sweet puppy dog!

Outside is an awesome deck for entertaining or just hanging out in the sunshine! We anchored the space with a wood-framed chaise sectional sofa next to the outdoor fireplace, with a stone coffee table between and modern Adirondack chairs on the opposite side. This was another area where we sourced quickship items as it was coming up on summer and they wanted to enjoy this space as soon as the weather turned nice. It all came together beautifully. Such a great spot to soak in the vitamin D!

Upstairs in the loft area, our clients had no idea how to lay out the space. They needed a small desk area and a nice spot to sit and read. Our answer was this super comfy, super huge lounger!

We paired the lounger with these warm, modern bookshelves. Its just the perfect spot to curl up with a good book!

The only question that remains is: what book to read next?




Comments