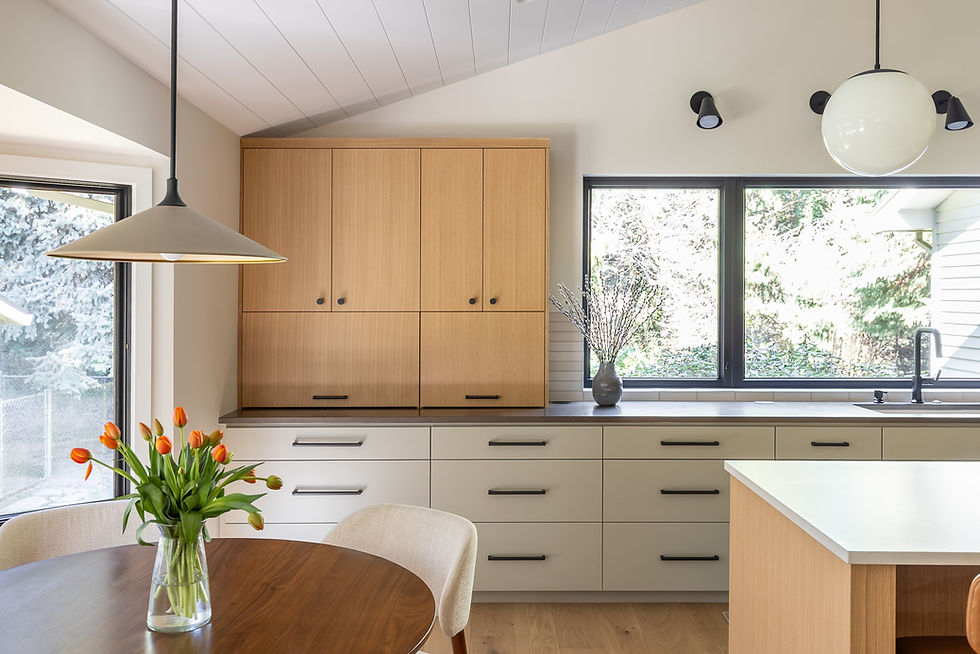Final Reveal: The Ford Building Marketing Office
- Tamara Wise
- Apr 6, 2021
- 3 min read

It's possible that after a year of working from home you haven't seen a real office in a while. Well, get ready to change that right now! This week we are revealing the final photos for the Ford Building Marketing Office!
In the "before times" office design contributed to roughly half of our project load & we loved the unique/complex world of workspace design. Who knows, maybe we'll get back to that world where most of us work in office buildings again, but perhaps a few will never return to the workplace as it existed pre-COVID??
Anyway, the Ford Building Marketing Office project all took place before the pandemic, when working from an office was still the norm (remember that?!). This boutique marketing firm located in our office building, needed some help with the layout & aesthetic of their small but mighty workspace. If you missed the introduction & before photos from this space you can find them here. If you didn't catch the design post, you can find that here.
The great news was that our clients loved the design we proposed for the space and we got started on construction right away! Are you ready to see the final results!?!

As you walk into the office, the new storage closet is now just off to the left. The wall that was added to cover that ugly unused electrical panel, now creates a lovely entry area for bags & coats. A bench nearby is a great spot to hang out for a phone call and/or a landing spot as you come in or out of the office.

The large conference table takes center stage underneath the beautiful lantern-like pendants from Spartan Shop. Centering the table in the space creates plenty of room to circulate around if they have guests in the office. A floating credenza provides storage & holds media items for presentations.

Of course, we always recommend the Samsung Frame TV when a television is required or desired in a space. When not in use, it looks like a piece of art on the wall. Pretty much magic!

One of our favorite features in this space, the super lovely tiles by Sarah Sherman Samuel for Concrete Collaborative! It's subtle, but adds some interesting & lovely texture.

The pony (half) walls create an enclosed work space perfect for when you need to store a few items (or your office dog bed) underneath the desk. Floating credenzas behind the desk area provide some additional & much needed storage. If you remember back to the design plan, you'll remember that the painted color-block along the back wall helps to break up a large wall expanse & add some interest to that area.

On the opposite side of the office, tucked along the new wall created around the utility closet is the plumbed kitchenette. If you recall from the intro & design posts, we were very excited that we were able to get this plumbed sink into the space!

The Ikea cabinet frames & Semi-Handmade cabinet fronts were a great solution for creating this kitchenette on a tight budget. Plus, we love the deep blue color that the Semi-Handmade cabinets add. The Sarah Sherman Samuel tiles are carried over to the backsplash here for a fun pop of pattern!

So, does this make you miss office life? Almost, maybe? If your office looks like this one, returning to the office might not be so bad, right?
Photos by Corinne Kupish Photo




Comments