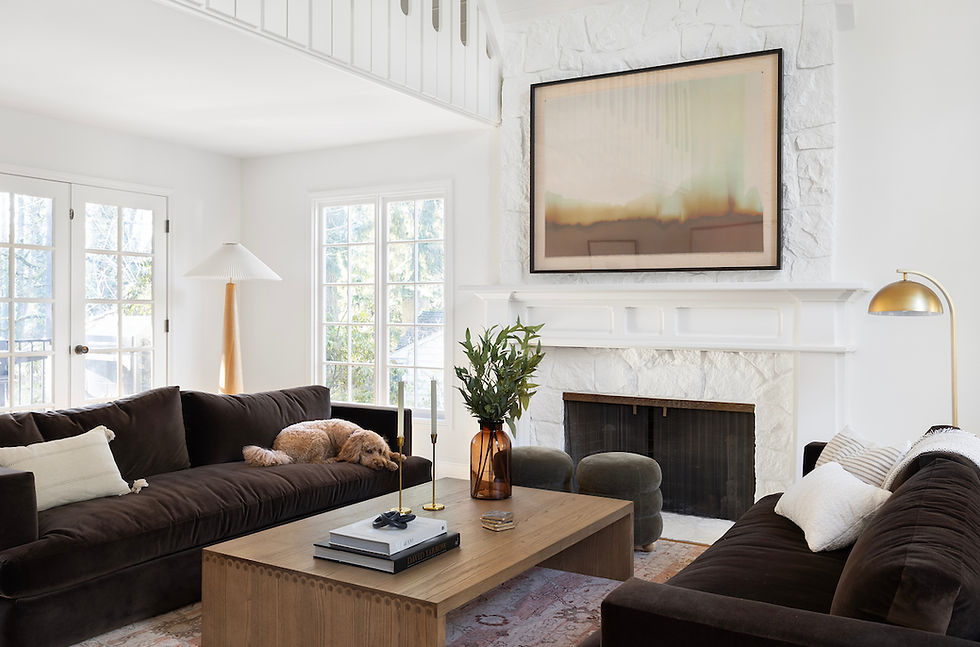Reveal: Cozy & Sweet Alberta Arts Bungalow Kitchen and Den
- Tamara Wise
- Mar 7, 2019
- 2 min read
Our Alberta Arts Bungalow kitchen and den went through a total metamorphosis, without a huge expense! This space now totally reflects the style of the young, globe-trotting family that resides here! It didn't happen overnight though...
When the clients bought the home, the kitchen & den area had a nice open layout, which functionally worked for their young family. However, they weren't crazy about the dated aesthetics of the space. It featured (A LOT) of wood cabinetry, which dominated the room and a dated sage green wall color. Here are some photos of the space before we started the project.



Our clients wanted an updated space, with a more open and light feel. We searched the internet and found a few inspiration photos that fit the bill.
Using these photos as our guide, we started to pull together our materials and paint palette tp create a light and airy feel. After trying several paint schemes, we narrowed the paint colors down to Benjamin Moore White Dove for the trim, Grey Owl for the wall color and Sea Haze for the cabinets.
To keep the integrity of the space, we held on to the aged fir floors and brightened up the cabinetry with a soft gray. We made some minor adjustments to the cabinetry layout to make it more functional for our clients, including converting some cabinetry into a garbage pull out, removing some uppers to add open shelves, framing the refrigerator with an end panel, and modifying the sink cabinet to accept a beautiful fireclay sink.
We also extended the marble countertops along the peninsula to create a small eat in bar. We modernized the space with a new appliances including a stainless hood.


To add dimension and warmth, we chose a beautiful Carrera marble for the countertops and coupled them with a soft hand-glazed subway from Tempest Tile in a custom color. To finish it all off, we added brass accents with modern hardware and a period appropriate fixtures from Rejuvenation and Schoolhouse Electric.
To keep the space warm, we opted for wooden shelves, sourced from Salvage Works, to tie in the existing floors. We also replaced the exterior door with a full lite glass door trimmed in fir to bring more light into the space.
Our clients wanted to leave the TV out of the living room, so we designed a custom sectional from Perch Furniture to fit cozily in the den and added a TV, making a comfortable, cozy, family spot for TV watching. We added a custom leather ottoman and used a vintage tapestry collected by our clients during their travels to make some throw pillows, for a nice pop of color.
With just a few modifications, this kitchen went from dark and dated to a breath of fresh air! Photo Credit: Josh Partee Photography
Stay tuned for our next Reveal Series - Northwest Nob Hill House!
#portlandhome #vintagehome #kitchenreveal #albertaarts #backsplashtile #walltile #kitchenrenovation #alberta #portlandinteriordesign #anniewiseinteriordesign #awid #modernclassic #kitchenremodel #projectreveal #kitchencabinets #pacificnorthwestdesign #oregoninteriordesign #interiordesign #artwork #beforeafter #interiordesignportland #plants #historicremodel #portlandremodel #bungalowremodel #rejuvenation #schoolhouseelectric #tempesttile #customtile #marblecountertops #litekitchenremodel












Comments