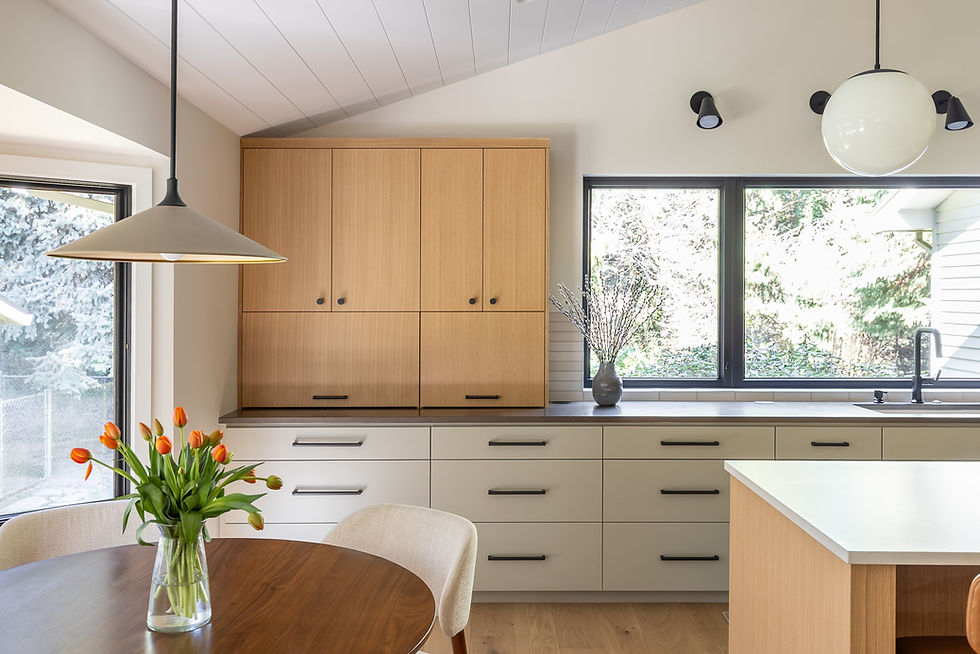Project Reveal: An Introduction to the NE Portland Therapy Office
- Tamara Wise
- Jul 23, 2021
- 3 min read
Updated: Jul 26, 2021
What do we all need more of these days? Therapy! After a year and a half of living through a pandemic, we could all use a little therapy, right!? And with many offices moving to zoom & telehealth calls, it may have been awhile since you've seen a real-life therapy office. Our next project reveal is a serene sanctuary to come & talk it all out.

A little background on this space...a couple of years ago, one of our wonderful repeat clients approached us to help out with their professional office space. Of course, we were delighted to help! The client's therapy office was expanding (literally, into the next suite) and the client was moving to a larger private office in the same building. They wanted to take the opportunity to upgrade the furnishings and functionality of the furniture pieces that would be moving into the new office. We would be creating a design for not only the client's private office, but the office waiting/reception area as well.
Office Before Photos
Here's some photos of the old furnishings from the office that wouldn't be moving to the new space:

The client's wants for the new office: An L-shaped desk either sit-stand or fixed height. A REALLY comfortable desk chair. Two comfy seats for patients, one possibly a loveseat size. Side tables to set a glass of water or box of tissues. A new *bigger* bookshelf and some task & ambient lighting.
Reception Before Photos
Here are some photos of the old reception area with the old furniture:


For the waiting area, they wanted roughly six comfortable patient chairs, 2 side tables, a coffee table and a magazine rack (for holding paperwork clipboards.) Most of all they wanted an updated looking waiting area that was functional & beautiful.
Site Photos
After we went over the wants & needs for the new space, we paid a visit to the site of the new office. It was still under construction at the time, but we could see the bones of the space.



The client's new office would have 2 large walls of windows that would bring in a lot of light. However it would limit the arrangement of the furniture some. The new reception area was about the same size as the old space, but they wanted to update the look & feel.
Here's a view from the site plans:


Both spaces had some layout limitations with door swings and windows, but we knew we could make it work!
We put together space plans & an inspiration board and presented it to the client. Our concept was sophisticated yet serene spaces featuring cool neutrals, warm woods with pops of blue & burgundy.
Inspiration Board

Space Plans
The space plan we landed on for the office featured the L-shaped desk in the corner adjacent to the door with the seating nestled against each window wall. We suggested a loveseat and a swivel chair with a side table in between. A tall bookshelf would occupy the wall next to the door which would provide storage for the client's many books.

The suggested layout for the reception area was 4 smaller chairs along the wall as you entered into the space with 2 larger chairs on the wall across from the door into the space. A large mirror above the larger chairs would be a nice focal point as you walked into the space. A round coffee table & square side tables would provide a landing spot for paperwork, magazines or drinks. An existing art piece from the previous office would accent the wall next to the door.

The client loved the layout of these spaces, so we got to work fleshing out the rest of the design. Be sure to stay tuned for the rest of this design story and the final photos for this office!




Comments