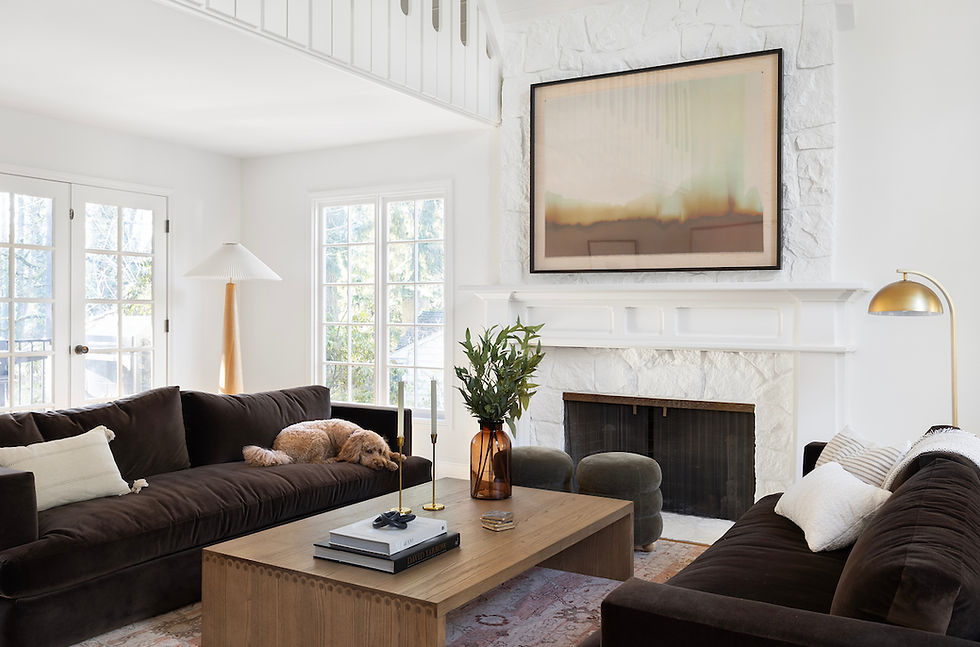Let Us Know: Which Would You Choose?
- Annie Wise
- May 5, 2020
- 3 min read
We had our work cut out for us with the Laurelhurst Basement project. Tasked with creating a living room, bedroom, bathroom, kitchenette, storage and laundry that was 'modern, white, bright, clean while inviting, cozy and creative' is no easy feat for any area, let alone a dark, 800 square foot basement. If you'd like to see the before images of the basement and read more about the project, click here.
When possible, we like to present our clients with two design options. And often, the final design decision ends up being a combination of the two. We'll show you each and let us know in the comments which design YOU would have chosen!
As a reminder, here's the 'before' floorplan:

Option One: 'Party in the Back Room'

We'll call this 'Party in the Back Room' since all the public spaces for the basement, the living room + kitchenette, are located in the back of the basement by the original fireplace. This option would create one large family room by opening the wall between the former storage and living areas. Because that existing central wall is structural, we would need to install a beam. The kitchenette and storage would tuck in across from two new windows, letting in much needed light. A new wall encloses a bedroom for guests with the full bathroom right across the hall.

As you can see from the rendering above, this option includes a long built-in sofa in the living area for maximum lounging. It 'extends' into the bedroom as well for a little window seat below the new egress window.

Close-up of the TV, fireplace, built-in sofa and two new windows. Had to include the iconic Womb Chair in this design!

Section showing the kitchenette & storage on the left and cozy sofa area on the right. We imagined the table would be used for game nights (and snacks!)

The bedroom would be surrounded on all sides by storage with little niches by the bed for phone charging or a glass of water. We wanted this space to feel cozy yet luxurious.

Section showing the bed wall and the bathroom across the hall. There would be a new full shower plus new built-ins for storage. You can see up the stairs that the laundry would remain in its existing location but with new streamlined cabinetry.
The big changes for this design would include their furnace relocating to an unused spot in their garage. By moving the furnace, all square footage in their basement is usable. All available space is dedicated to living rather than a mechanical necessity.
Option Two: 'Party Over Here!'

The 'Party Over Here' option is the opposite of the first. Right as you walk into the basement, you're in the hang out zone. Structurally, this part of the basement was easier to make into one large space and wouldn't require a beam like Option One. (And just fyi, always speak with a structural engineer for safety and accuracy when reworking any walls!) A built-in banquette & table sit below a new egress window, making this option the lightest and brightest.

Comfortable area with zones for TV watching, drink mixing in the kitchenette and card playing at the banquette table! Our kind of space!
This design offered a creative solution for the bath: by rotating the toilet 180 degrees, we were able to redirect the position of the entire bathroom, tucking it away, opposite the guest room (and not front & center across from the living area). The furnace would remain in its current location and would not have to relocate to the garage, which would be significantly less expensive than Option One.

View of the living area with banquette, storage shelves and sofa. Little sneak peak into the bedroom on left.

Opposite side facing the new kitchenette. The door leads to a large storage closet. The bathroom and bedroom are down the little hallway on the right.

Section showing the new full bathroom and stairs leading to laundry. Same as the first option, the laundry would remain in its existing location but with new streamlined cabinetry.

The world's most awesome guest bedroom award goes this room. A new egress window for tons of light plus private access to the original brick fireplace? Sign me up.
What option would YOU choose? Let us know in the comments!




Comments