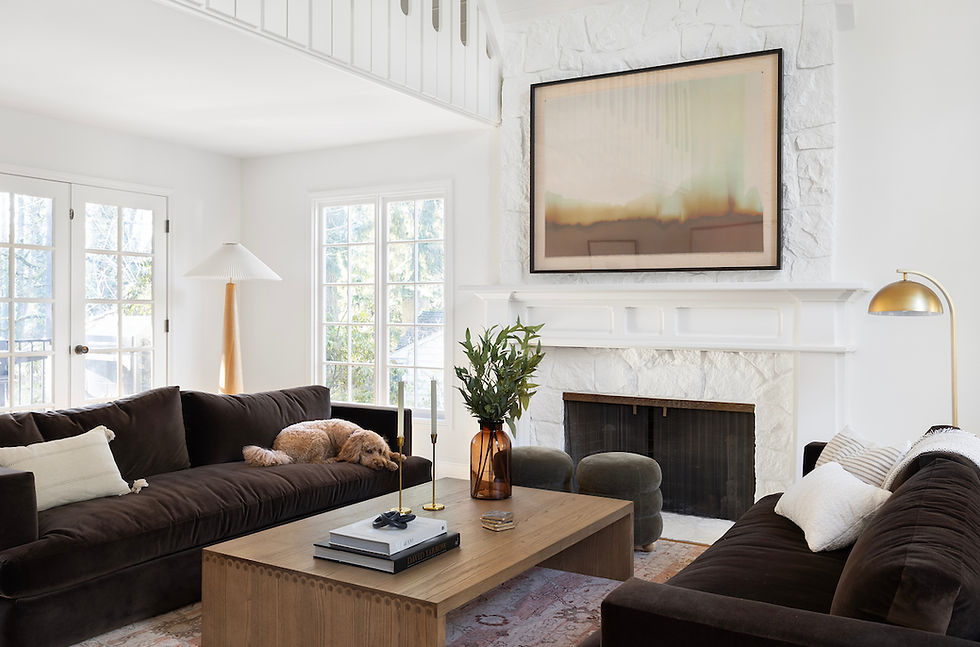Introducing the Laurelhurst Basement project!
- Annie Wise
- Apr 30, 2020
- 2 min read
I know we say every project is our favorite project but this is seriously one of our favorites! And we're so excited to share it with everyone.
We're lucky to work with some awesome clients but I'll confess that these homeowners were on another level. The hippest of hip, people! Creating a space that exuded maximum coolness was a bit intimidating, but we were up to the challenge!
They had lived in their home in Laurelhurst (fittingly, a very cool area of Portland) and had been steadily renovating their place for last four and half years. They completed a total kitchen and two bath renovation, as well as furnishing and styling their home to make it their own. It was really helpful to see their aesthetic at the beginning of the project to make sure our design would fit cohesively. Especially since the design they approached us for was the last remaining space to transform: their basement.
Basements seem so easy to renovate! And we get lots of inquiries about basement finishing since it's a way to increase your home's livable areas without building an addition. But we're here to tell you that they are potentially the trickiest area of your home to renovate. As Annie says, there are always little surprises around every corner. HVAC duct runs weren't designed with livability in mind and often lead to soffits in a space already short on head room. Asbestos, radon and mold. Water. Pipes that are...what exactly? What is that? Wait, is the floor sloping? Yes, it is. Plumbing stacks, drains, waterlines. Electrical upgrades. Jackhammering concrete. Seismic upgrading to make sure your home will still stand after 'The Big One' (as we like to say in Portland.) And we're not even addressing egress and the codes associated with life-safety.
But you work with what you have! And though basements are like little puzzles, as all of us in quarantine know, finishing a really complex puzzle is extremely satisfying. Here's the 'before' floorplan of the basement:

Walking down the stairs to the basement leads you straight into the laundry area:


There was a little area for storage (currently holding the home's two water heaters) and a door to the garage. Three more steps led you to a long central hallway with a half bath and storage on the left and the living area on the right.

The home's furnace is straight ahead.

Half bath was small with an exposed plumbing stack and a non-functioning window. However, the good news was that the plumbing was there in the basement and we wouldn't need to add this utility to the space.

We loved the makeshift living area. The family has three children and guests so they needed this additional space to play and host. We were all super charmed by that original fireplace:

Little make-shift sleeping area for guests:

Their wishlist for the new basement included a lounge area, guest bedroom, full bathroom with shower, kitchenette, storage and laundry. 'Modern, white, bright, clean while being inviting, cozy and creative' were the descriptors they gave us for the design.
Next up: our schematic design options and which one they picked. Stay tuned!




Comments