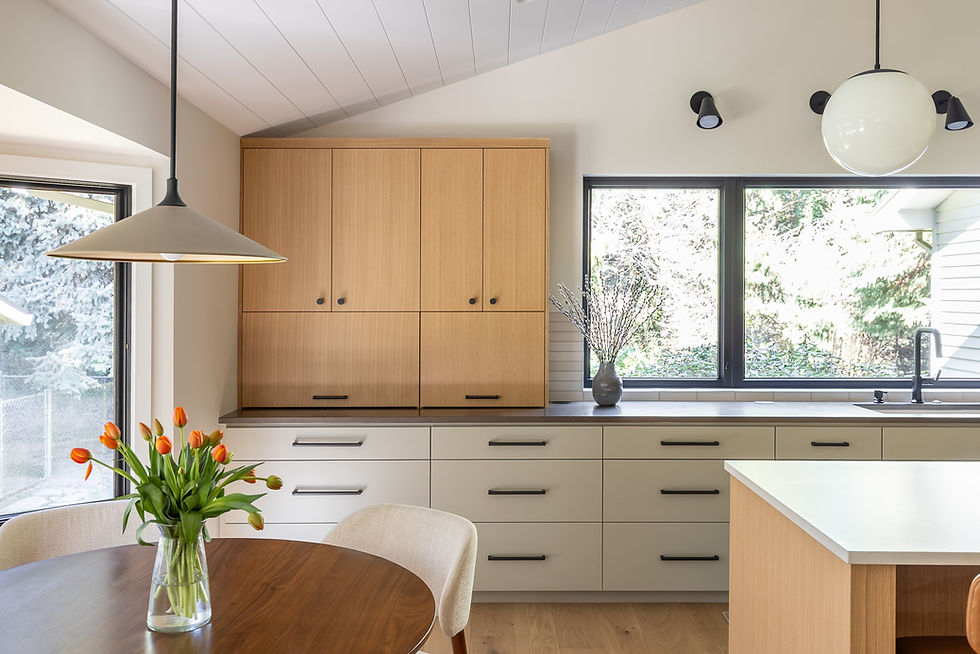Introducing The Goose Hollow Manor Project
- Ryan Harkrider
- May 21, 2020
- 2 min read
It's no secret that we love a good built-in banquette!
Though we've designed our fair share of them over the years, they never get old. Whether it's a sofa, bench or nook- we love them all! Built-ins are great way to utilize space efficiently and give your home a custom touch. A lovely client got in touch with us wanting to turn an awkward area of her otherwise gorgeous home into usable space, specifically with a built-in banquette.

Their house is located in the historic Goose Hollow neighborhood of Portland. A what a home! We did our best not to drool over all the original details and character. Their kitchen was large, expansive and most importantly its style was entirely appropriate to the era of the home. It looked and felt like the original kitchen, like it had always been there. (If we could offer only one piece of advice to homeowners looking to renovate, it would be to accept and appreciate YOUR house's architecture. Don't fight the style of your home. Embrace it.)
But there was one little area of the kitchen that felt a bit disjointed, disconnected from the rest of the space:

It was a heavily used corner of the kitchen too. Breakfasts and cozy meals, homework and art projects all happened here. It's also where the family computer and printer were stored.

The ovens for baking were close by. As well as the edge of the expansive kitchen island.


The kitchen also opened onto a comfortable family room, all beautifully lit thanks to large windows and the era appropriate light fixture from Rejuvenation.



Storage for the printer and art supplies, a spot for the family computer as well as a built-in bench were all on our client's wishlist. We were challenged to figure out how it would work with the current cabinet layout, specifically with the kitchen island and oven locations.

There I am in mid-thought! Annie has lots of pictures of me frowning and looking slightly to the side, haha.
Up next, our design for the banquette and our solution for its layout!





Comments