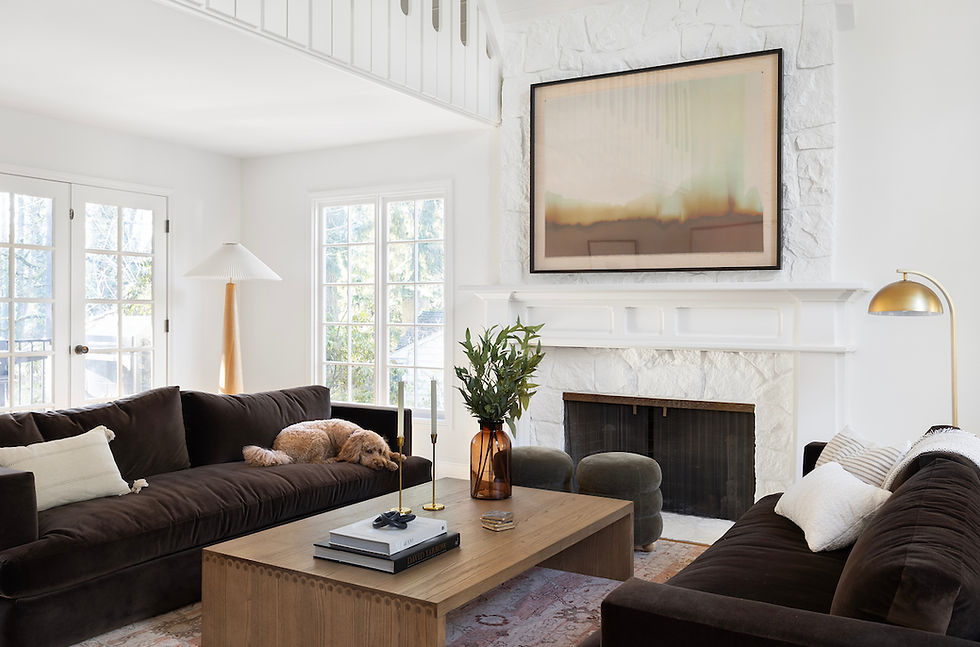Fairhaven Mid-Century Bath Design & Inspiration
- Ryan Harkrider

- Sep 17, 2020
- 2 min read
If you're just joining in, we're talking about the Fairhaven bathroom design. As a refresher, here's what we were working with:

Too big, too much and all in the wrong location. Once everything was demoed, we drafted up a floorplan without any fixtures- so no sink or tub or toilet so we could look at the space with open, fresh eyes.
But even with the fixtures removed, the bathroom had some layout issues. As you can see on the 'As-Built Plan' drawing below, the closet and the bathroom door opened straight into one another. The box with an 'X' on it on the upper right side of the drawing was an HVAC soffit that we couldn't touch. And quick note: from our experience, any time you see a soffit (a box on the wall or ceiling), there's a reason!

The other dashed rectangles and squares on the 'As Built Plan' are the skylight, fan and vent. The long dashed line across the middle is where the roof angled.

Our clients liked the storage the existing closet provided but wondered if there was another more efficient way to get it. By removing the closet all together, we were able to create a long wall, perfect for a custom full-length vanity with loads of storage. Shifting the bathroom entry door opening over slightly allowed for built-in shelves, even more storage, tucked into a little spot by the shower.
The toilet relocated to the opposite wall with the walk-in shower beside it. We thought about this as a sort of 'galley' bathroom! :)
Our clients showed us simple but elegant inspiration images:


Our number one piece of advice to clients is don't fight the architectural style of your home. But no need for that concern here! This look fit perfectly in their updated midcentury home.
Next up: the final design & photos of the finished bathroom!




Comments