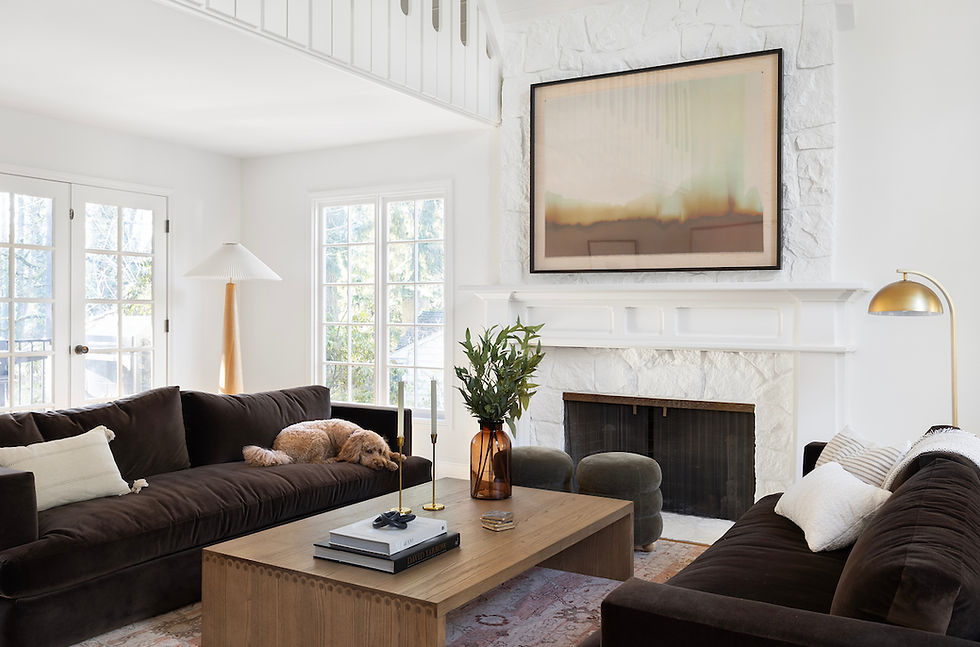Design for a Day Consult: SW MCM Living Room
- Annie Wise
- Sep 24, 2020
- 4 min read
A few weeks ago, we shared the details behind our Design for a Day consult. And, to prove just how great they really are (modest, eh? :) ), we thought we'd take you through a real life example, for the most adorable family around.
A little backstory...this client approached me about 5 years ago to help her with the design for a salon, but the timing wasn't right so we regretfully parted ways. I was SO thrilled when she reached back out to me and was interested in working with us on her living room.
From what she described, the Design for a Day consult was a perfect fit.
The Before:
The house was a mid-century modern with vaulted ceilings and tons of vintage character. Expansive windows lined the back of the house with french doors opening up to a huge covered deck. My kind of house! Our client's had been saving and were ready to invest in some furnishings for the living room.



The Design
We started by chatting with the clients about their lifestyle, how they wanted to use their space and how they wanted it to feel. Ryan and Tamara took site measurements and drafted a 3D model of their living room, while I reviewed the client's inspiration images and chatted through some initial ideas for layout and palette.
First, we established the layout (see image below). They wanted a super cozy space for their family to hang (they have 2 small kids), so we opted for a sectional very similar to the dimensions of their current sectional since it fit the space well. We thought a big ottoman would be great place for the kids to bounce on and for the parents to kick their feet up. They already had a great side table/record cabinet with an awesome lamp, so we kept both of those items.
The space needed a big cushy rug for the kids to spread out and play on so we opted for an 8x10 which fit nicely. We chose a modern upholstered swivel chair to flank the fireplace and add some interest.
Their current TV console was too small and we thought something low and sleek that stretched across the brick accent wall would look super sleek. We sourced a long media credenza and paired two together, suggesting they add a wooden top for a more custom look. A tripod lamp would sit next to the credenzas to distribute light around the room (so important).
The Floorplan

Pictured below is the mood board we created for the living room. Each selection was linked on a Curated Pinterest board we put together for our clients, making the purchasing process a cinch!
We chose a beautiful golden toned velvet for the sectional to create a warm and earthy interior. We layered a lightly patterned shag rug underneath and a sculptural side chair for some interest. A rich leather ottoman provided a warm contrast against the rug and complimented the sectional fabric beautifully. We recommended a large potted plant (of course) by the beautiful corner windows to bring life to the space. We chose lamps with a mid century vibe to compliment the era of the house. The credenzas line the brick accent wall and provide not only a great place for the TV, but some extra room for plants and a play surface for their kiddos). We created a flexible gallery-like wall with picture ledges to display some rotating art and a few of the client's existing pieces. Voila! : ) See below.
The Look

Now onto the playroom space which sits behind, but is open to living room. There was already a gorgeous rattan hanging chair for two with some really cozy pillows and a sheepskin. Yassss. I would have napped their if I wasn't working. Maybe they'll invite me back after Covid. But...I digress.
We suggested beautiful brass and wood string lights for a cozy evening atmosphere and recommended a huge round flokati rug to anchor the chair in the space.
Some sleek Ikea storage was a great solution to place behind the sectional which doubles as both an end table and toy storage to stave off toy explosions. As a Mom of three, this is my life. The struggle is real, friends.

To wrap up their consult, we showed them what our recommendations would look like in their space!





The After
A month or so ago, we got some pictures from our client after they had implemented most of design and it turned out great!




And to top it all off, here's what our sweet clients said about their experience. This is why we love our job!!!
"I could not recommend Annie and her team enough! We moved into a beautiful Mid Century home in SW Portland a year and a half ago, and have not felt confident making any furniture or paint decisions. After a few weird decisions, we decided that it was time to hire an expert. Right away, they suggested the Design for a day package, where they come into the home for 4 hours and design a room for you. Tamara, Ryan, and Annie were AMAZING, and we are so happy with the design that they created for us. THANK YOU ladies. We are currently in the process of purchasing their suggestions, and can't wait until it all comes together. We will absolutely be hiring them again for future projects."
If you're interested in a Design for a Day consult, a good first step is to fill out our contact form to see if it's a good fit. When you're ready, you can purchase one here!




Comments