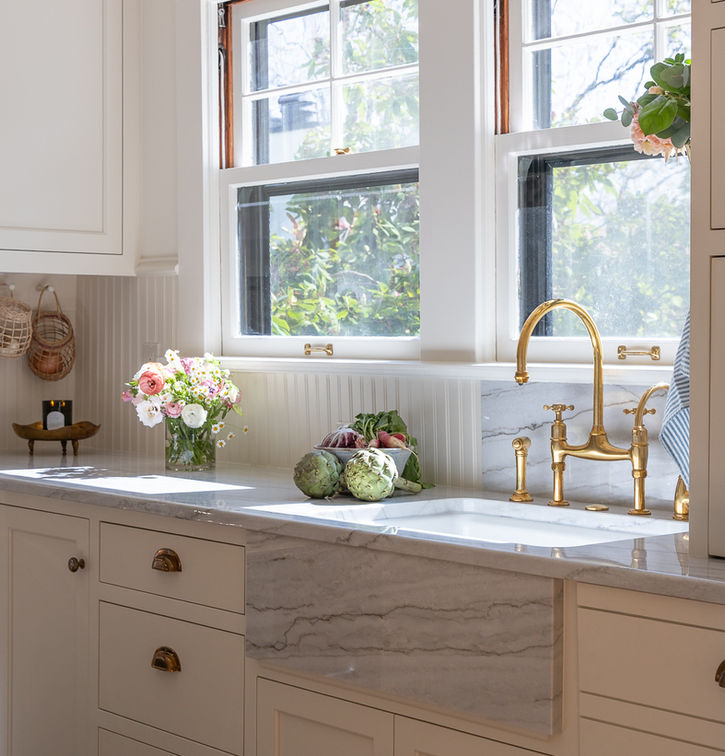GOOSE HOLLOW PIED-À-TERRE
KITCHEN RENOVATION
When the homeowners set out to renovate their charming 1917 Goose Hollow home, their vision was clear: to craft a kitchen that honored the home’s rich history while elevating its function and flow. The existing space, a product of a disjointed prior renovation, lacked cohesion, offered little prep space, circulation and virtually no connection to the rest of the house.
Wise Design was called in to help with the transformation- one that would bring beauty, utility, and period-appropriate detail to a mere 100 square feet. To foster a stronger relationship between the kitchen and adjacent living spaces, a new opening was introduced to the dining room, necessitating a thoughtful reconfiguration of the layout. By relocating key appliances; range, refrigerator, and dishwasher, we were able to optimize flow and create opportunities for elegant focal points.
The custom range tile is an example of life imitating art. Our clients were so taken by an AI generated inspiration image that Tempest Tileworks brought it to life and hand-painted it to scale. Custom cabinetry, meticulously crafted by George Ramos Woodworking, features inset details and traditional flourishes that echo early 20th-century craftsmanship. From period-style cabinet latches to artfully placed vent holes, every detail was chosen to restore the spirit of the home, long absent in the kitchen.
Photos by Seppi Reda
Before images via Redfin



























